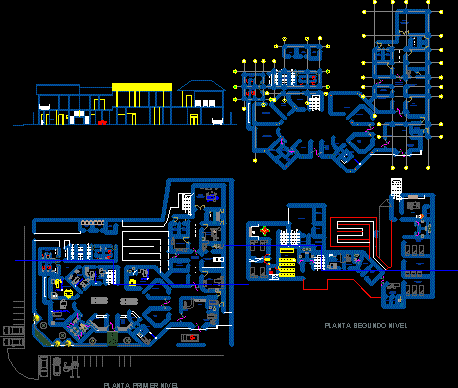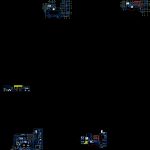
Health Center DWG Block for AutoCAD
HEALTH CENTER WITH TWO LEVELS
Drawing labels, details, and other text information extracted from the CAD file (Translated from Spanish):
dressing, general medicine, pediatrics, ward, operations, minor, surgical, obstetric, topical triage, x-ray, dentistry, gynecology-obstetrician’s office, deliveries, room, laboratory, ultrasound, stretcher station, nurses station, control, deposit of corpses, trauma shock, labor area, pharmacy, admission file history clinics, delivery, dressing, dark camera, sss.hh males, sss.hh women, newborns, wait, ss.hh, mat. infected septics, mat. dirty septic, zonablanca, zonagris, control, dressing room doctors, dressing nurses, hall, infectious biological waste, organic garbage deposit, logistics, accounting, director, social work, internment children, internment males, internment women, kitchen, pantry, station nurses, mat septico infec., mat. septic dirty, laundry, drying and plamchado, washing, clean clothes, s.u.m, sss.hh discap., e s t r i l i z., l o k e r s, area preparation, medicine store, fourth machines, iii, plant first level, second level plant
Raw text data extracted from CAD file:
| Language | Spanish |
| Drawing Type | Block |
| Category | Hospital & Health Centres |
| Additional Screenshots |
 |
| File Type | dwg |
| Materials | Other |
| Measurement Units | Metric |
| Footprint Area | |
| Building Features | |
| Tags | autocad, block, center, CLINIC, DWG, health, health center, Hospital, levels, medical center |
