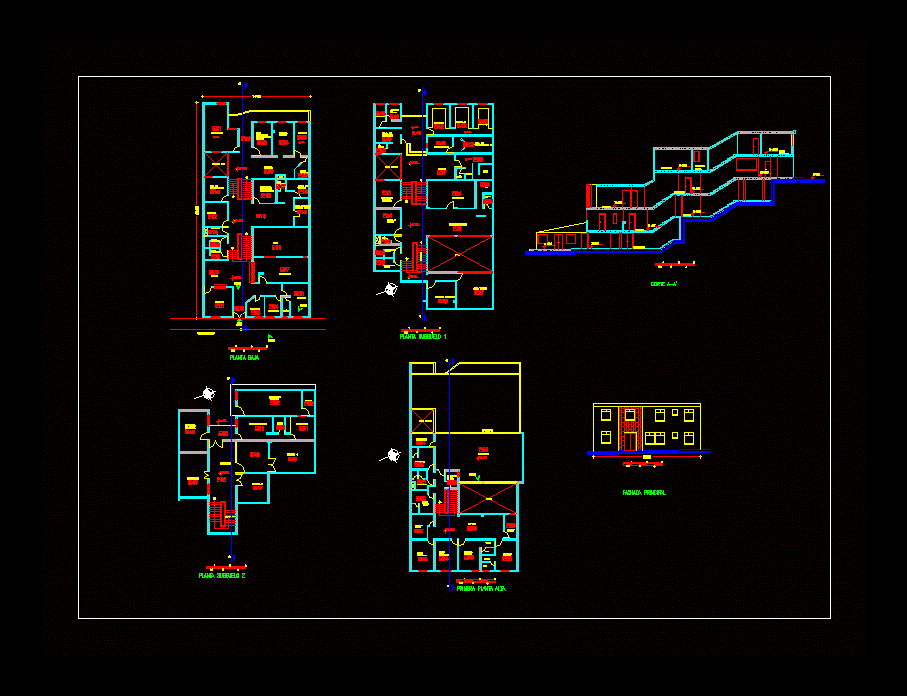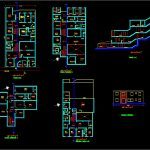
Health Center DWG Block for AutoCAD
HEALTH CENTER TYPE INTENDED FOR COMMUNITY
Drawing labels, details, and other text information extracted from the CAD file (Translated from Spanish):
room, general.chip, waiting, pediatrics, laboratories, uteleria, dirty, corridor, auditorium, medicine, family, court a-a ‘, main facade, preparation, gynecology, doctor’s office, obstetrics, dressing room, personnel, storage center, cafeteria , men, bathroom men, bathroom women, dots, adolescents, post consultation, adults, dentistry, health, bank, emergency, head of, pagaduria, pharmacy, bathroom, secretary, address, statistics, school, vaccines, cures, and injections , nurses, consults children, bathroom patients, women, bedroom, generator, dining room, laundry, garbage, personal bathroom, diseases, classroom workshop, sanitary control, work, resources, taking, sterilization, financial, interpretation, demonstrations, warehouse, human, social, samples, camera, dark, room, shots x-ray, toilet, cellar milk, oatmeal, reagents, ground floor, first floor, street the rivers, patio, light well
Raw text data extracted from CAD file:
| Language | Spanish |
| Drawing Type | Block |
| Category | Hospital & Health Centres |
| Additional Screenshots |
 |
| File Type | dwg |
| Materials | Other |
| Measurement Units | Metric |
| Footprint Area | |
| Building Features | Deck / Patio |
| Tags | autocad, block, center, CLINIC, community, DWG, health, health center, Hospital, intended, medical center, type |
