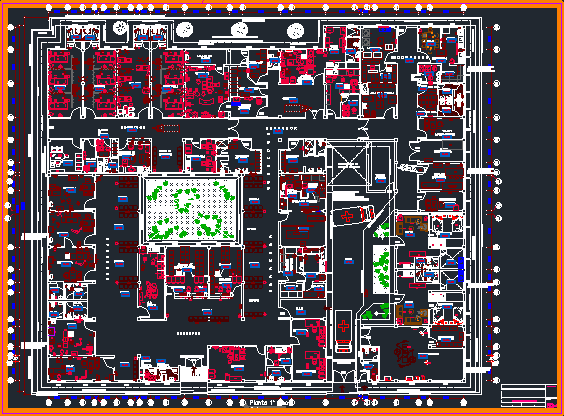
Health Center DWG Block for AutoCAD
Health Center – Ground furnishings.
Drawing labels, details, and other text information extracted from the CAD file (Translated from Spanish):
white, unit, wait, deposit, reception, pharmacy, triage, obstetrics, flown projection, demonstrations, direction, service personnel, entry, administration, control, plant, box, histories clinic., admission, file, patients, service yard, preparation, neonatology, operating room, corridor, consultation, external, medicine, pediatrics, corridor, topical, dental, headquarters, being, clinical, laboratory, x-ray, radiodiagnostic, samples, bedroom, general store, green area, used , dark, ceye, plates, room, help unit, diagnostic, cl., corridor, environmental, sanitation, workshop, generator, group, cadavers, washing, hands, men, women, hospitalization unit, closet, laundry, recently, born, boots, births, pastry, obstetric and surgical center unit, pucala, district, scale :, project :, lamina :, department, province, date:, lambayeque, chiclayo, architecture, construction pucala health center, res ponsable :, revised, drawing :, tank, oxygen, perimeter of the land, serv. hygienic head, guard of mat. sterile, surgeon’s lavatory, perimeter fence and residenc., admission, boots, vest. nurses, vest. medical, sterilization, exterior corridor, anesthesiologist’s office, anesthesia workshop, restrooms and vest. nurses, dirty clothes, headquarter, nursing star, interior corridors, bathrooms and vest. medical, dep. mat team sterile, anesthesiologist workshop, pre-anesthesia and recovery, hygienic services – star, clean clothes, infected room, trauma room, finished, of, table, code, environment, sanitary, conductive includes, doors and windows, ceilings, satin and walls, interior lead, wood with laminate, iron, exterior, surgical steel, latex in walls and, aluminum, zocalo mayolica, contrazocalo of, venetian tile, national white, painting, enamel in sky, glass, national semidouble, cedar wood, carpentry, zocalo, in situ, against, terrazzo emptied, tile floor, cement floor, polished and burnished, sanitary counterthrust, terrazzo floor, floors, tarrajeo with, baritina in walls, sand in walls and, wall, tarrajeo cement, key, yale, fixed only with yale security, locksmith, with button, always free, se, main and personal income, b – b, x – ray, cut a – a, used plates, concrete, sidewalk, npt, affirmed, track, filled with, m poor ortero, sidewalk detail, sobremuro, level slab lightened, gargola detail of drain on roof, gargola, cuts and details, cistern, elevated tank, dining room, pantry, kitchen, maintenance, patio, dilatation, technical considerations, ramp, first stage: construction of the following units: unit of administration, clinical laboratory, radiodiagnostic, diagnostic assistance, obstetric and surgical center, and external consultation unit, cistern and reservoir, sidewalks in the front and side of health center, , second stage: construction of the following units: demonstration unit, medical residency, environmental sanitation, cadaverous tank, generator set, maintenance workshop, bakery, dining room, kitchen, laundry, general store, surface drainage, and perimeter wall of all the land, and finished in its entirety., first stage, technical considerations in the walls :, is not considered the placement of windows, second stage: placement of windows and roofing of the following units:, demonstrations, medical residency, environmental sanitation, deposit of cadaveres, electrogrno group, workshop, maintenance, pastry, dining room, kitchen, laundry, closet and general store, path projection, path projection , design and constructions, ambulance, wood veneer, door frame, detail a, common red partition wall, hinge, door cut, sheet metal, pine wood swing, interior, exterior, screw and expansive taquete, boundary in centimetros., vaguetas and glasses not included., aluminum vageta., project:, plane:, specialty:, design:, prof. responsible:, revised by:, drawing:, scale:, date:, plate:, location:, place, municipality of …, construction of …., distribution, huanuco, name, month year, pluvial evacuation pipe, detail of die protection of, to the pipe, false column, column, column, detail – regulating tank, control valve, universal union, kwh, rod handle, nut, connection, sifted earth with dose, chemical dose of thorgel, ab copper connector, concrete box, detail of well to ground, tvc, nurses station, reports – box, offices, boarding school, laboratory, delivery room, diagnostic help, outpatient, internment, obstetric center, services general, unit of center, surgical and obstetric, zone, meeting, exit, exit, emergency, extinguisher, not to use in, case of earthquake, or fire, prohibited, climb to, forklift, smoking, hose, fires, atenc
Raw text data extracted from CAD file:
| Language | Spanish |
| Drawing Type | Block |
| Category | Hospital & Health Centres |
| Additional Screenshots | |
| File Type | dwg |
| Materials | Aluminum, Concrete, Glass, Steel, Wood, Other |
| Measurement Units | Metric |
| Footprint Area | |
| Building Features | Deck / Patio |
| Tags | autocad, block, center, CLINIC, DWG, furnishings, ground, health, health center, Hospital, medical center |
