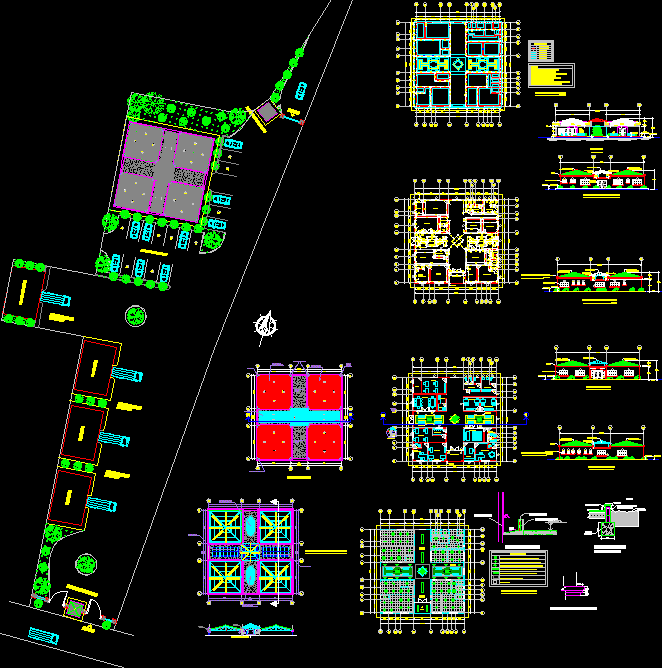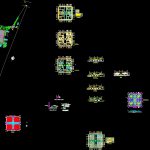
Health Center DWG Detail for AutoCAD
Health Center ; distribution; facades; constructives foundation; roofs; structural detailes
Drawing labels, details, and other text information extracted from the CAD file (Translated from Spanish):
secretary of health, department of technological development of physical resources, location :, project :, ddtrf, elaborate :, content :, work :, check :, date :, sheet, parking, offices of the country, loading and unloading area, cafeteria , departmental offices, sidewalk, access, assembly plant, exit, guard house, warehouse, statistics, lounge uda, kitchenette, toilet, women’s bathrooms, men’s bathrooms, legal advice, internal audit, meeting room, audiovisual warehouse, ss, head office, secretary, main access, auxiliary, administration office, regulation, waiting room, column, columns, architectural floor, cornice, translucent sheet, metal balcony, main facade, arch. giuseppe conte, departmental sanitary region, rear facade, solid concrete slab, right side facade, left side facade, emergency exit, constructive floor, audiovisual, foundation plant, symbology, note:, roof plant, cornice, downspouts rains, translucent sheet, reinforced concrete slab, translucent sheet, scale:, ridge, cover aluzinc sheet, smooth acrylic sheet cover, smooth acrylic sheet, structural floor of ceilings, cortex — x, note :, detail of rainwater downpipe, cornice integrated to the canal, channel girder detail, compact compacted material, ceramic floor, molding, select compacted material, natural terrain, concrete block wall, block overburden, concrete block wall, bottom floor , block wall, toilet sink detail, ceramic veneer, npt, foundation detail, soil for garden, masonry fill, garden neras, detail of window wings, solid concrete slab, symbolism, light well projection, translucent sheet cover, reflected sky plant, street, guardhouse, entrance, warehouse iii, warehouse ii, warehouse i, parking
Raw text data extracted from CAD file:
| Language | Spanish |
| Drawing Type | Detail |
| Category | Hospital & Health Centres |
| Additional Screenshots |
 |
| File Type | dwg |
| Materials | Concrete, Masonry, Other |
| Measurement Units | Metric |
| Footprint Area | |
| Building Features | Garden / Park, Parking |
| Tags | autocad, center, CLINIC, DETAIL, distribution, DWG, equipment, facades, FOUNDATION, health, health center, Hospital, medical center, roofs, structural |
