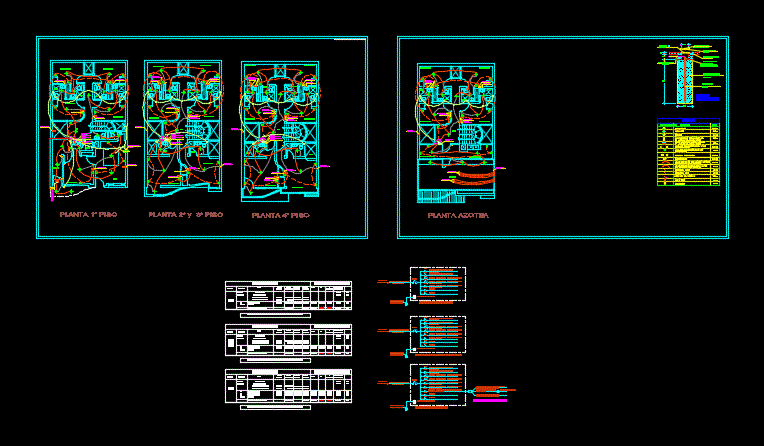
Health And Electrical Installations Hotel DWG Detail for AutoCAD
Details – specification – sizing
Drawing labels, details, and other text information extracted from the CAD file (Translated from Spanish):
ss.hh, be, hall, passageway, ironing area, laundry area, terrace, roof plant, magnesium, well, copper bar, copper conductor, frame with, concrete parapet, copper connector, length of contact a, with sanik gel or sulfate, mixed sifted earth, concrete cover, extraction handle, typical earth, symbolism, circuit inlaid in floor and wall with tube, circuit embedded in ceiling lightened with tube, electric bell, simple switch, switch switching, tv output – telephone outlet, metal type distribution board, outlet for single and double outlet, spogh light, description, light center, legend, bracket, height, earthing hole, grounding, junction box , double switch, outlet for simple outlet with, grounding, a, b, c, d, d, k, b, c, level control, tank, goes up to the level control, television cable arrives, arrives and lowers cable, low cable television, set atierra, comes from enosa, from the meter, bor nera terminal, lighting, load table, board, uses, circuits, unitary, load, installed, demand, factor, table feeders, in, maximum, reserve, total feeder tg, outlet, electric pump, plant ceilings, tea, projection cistern, rises pipe, arrives pipe, symbol, drain pipe, yee, sanitary tee, sink with trap p, tap registration, tap irrigation, sink, valve check, tee, water meter, cold water pipe, key of interruption, free discharge drain, ends with mesh bugs, to the public network
Raw text data extracted from CAD file:
| Language | Spanish |
| Drawing Type | Detail |
| Category | Hotel, Restaurants & Recreation |
| Additional Screenshots | |
| File Type | dwg |
| Materials | Concrete, Other |
| Measurement Units | Metric |
| Footprint Area | |
| Building Features | |
| Tags | accommodation, autocad, casino, DETAIL, details, DWG, electrical, health, hostel, Hotel, installations, Restaurant, restaurante, sanitary facilities, sizing, spa, specification |
