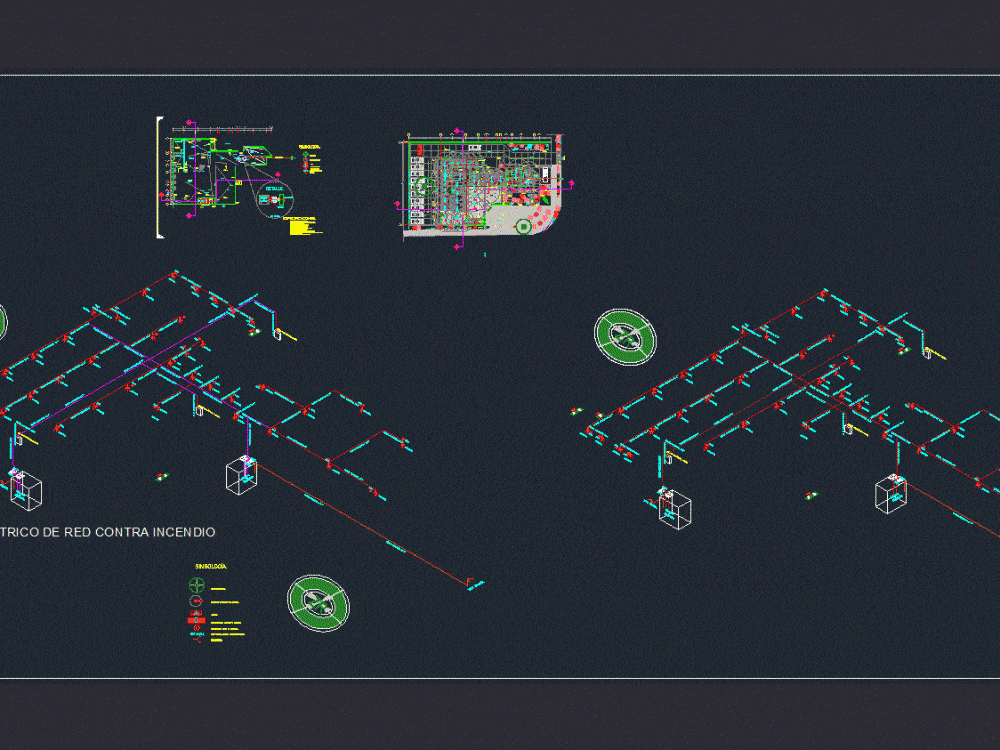
Health – Fire Condominium DWG Block for AutoCAD
plumbing and installation of a condominium fire
Drawing labels, details, and other text information extracted from the CAD file (Translated from Spanish):
abcd, abcd, name, value, axis, exit, graphic scale, waiting room, roof, skylight, parapet, stool, pergolas, main, access, diagnostics, doctor’s offices, nurses’ center, doctor’s room, personal bath-dressing, bap, somatometry, reception, control and, proced room. mixed, dome, recovery, lighting, dancia skylight for, in case of colin-, loin, gargola, access ambulances, roof plant, court, record a, bcc, bct, cistern, siamesa shot, strci, cabinet for hydrant and extinguisher., sprinkler., ddh, school of architecture, location, map:, special facilities., student: – mario brena aquino., arq: – joaquín calderón gómez., subject: – hospital., project :, material :, plant Architectural., Plane:, month delivery, fire network project., streetsinnombre, land, regional university of the southeast., urse., detail., stappa, no scale., cabinet for hydrant and fire extinguisher, alarm., smoke detector of batteries., rises pipe of network against fires., sprinkler with radius of reach., zone of meeting., simbología., specifications., the cabinets for the hydrants will be of the mark fanex, the extinguishers will be of the mark fanex and will placed in the hygrometry cabinet. Siamese will be installed on the facades in a visible place, all the pipes to be used will be galvanized iron, the whole pipe will be covered by a false only in areas indicated in the plan., each cisterm will be controlled by two pumps one will be internal combustion and the other will be electrical., in the exits of the building to locate the alarms against fire., men, public health, proy.tragaluz, women, proy. skylight, administration, support, proy. pergolas, bathroom patients, orientation, telef., and control, pediatric observation, bathroom-dresser, showcase, a.a.a., washing, surgeons, adult observation, poyo, vest., proy. slab, hydropneumatics, equipment room, storage, equipment, equipment, oxygen equipment, self-generated, septic, smart, room, refrigeration, dry chemical, ceye, expansive joints, b a n q u e t, parking, e s t a c i o n a m e n t, proy. gargola, ambulances, street, ramp, garden, proy. cistern, access plaza, cellar, garden, ground floor, street without name, land boundary, ridge, drain, storm water, base, pharmacy, emergency plant, service, health, attention, to public, c. control, c.control, poyo, s.t.a.p.p.g., alarm., entry, s.t.r.c.i, isometric of network against fire
Raw text data extracted from CAD file:
| Language | Spanish |
| Drawing Type | Block |
| Category | Mechanical, Electrical & Plumbing (MEP) |
| Additional Screenshots |
 |
| File Type | dwg |
| Materials | Other |
| Measurement Units | Metric |
| Footprint Area | |
| Building Features | Garden / Park, Parking |
| Tags | autocad, block, condominium, DWG, einrichtungen, facilities, fire, gas, gesundheit, health, installation, installation fire, l'approvisionnement en eau, la sant, le gaz, machine room, maquinas, maschinenrauminstallations, plumbing, provision, wasser bestimmung, water |
