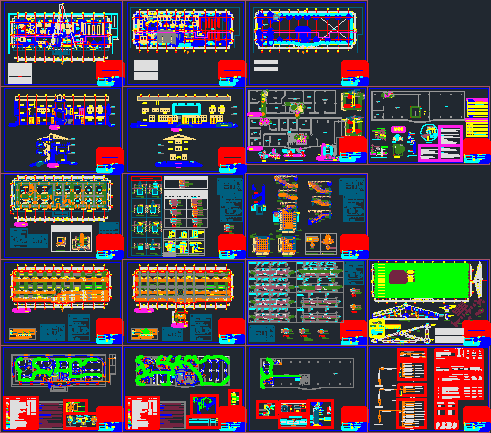
Health Post Cochabamba DWG Full Project for AutoCAD
is a health post with 3 floors, has 5 levels of architecture, which is the distribution of each floor as well as cuts and elevations. It also has 7 planes of structures, where we find foundations; lightened; details, stairs, etc.. and all with their respective details. also has the details of their marriages trusses, and fasteners. has 4 planes and electronics, where you will find all the facilities on each floor and also the project line diagram. and 2 planes over sanitary facilities, where you can appreciate the drainage and water supply. In total 18 planes where the entire project will be developed.
Drawing labels, details, and other text information extracted from the CAD file (Translated from Spanish):
frame of foundation beams, type, width, length, height, armor, var., column table, quantity, see detail, windows, alfeizer, units, doors, description, paneled, counterplate, counterplate, shoes, direction x, address and, first floor, second floor, kwh, connection detail landed socket, tube pvc-p, elements trusses, element, wood, length, screw, metal knots, knot, material, thickness, bolts, weight, pl. lac., support, general specifications of fillet welding, angle, welding length, placement of the weld, the maximum thickness of the cord that can be deposited in a single step depends on the position of the weld and should not be greater that:, admissible force and resistance of the weld, the admissible resistance t will be equal to:, where:, face of fusion, thickness, paint, supplied, heat, speed, volts, voltage, current, amperes, mm., electrode, fcaw, gmaw, process, technical welding specifications and paint thicknesses, aws, smaw, welding, foundations, overlays:, technical specifications, concrete:, concrete, concrete overlap, cyclopean, in general, reinforcement:, masonry:, beams, coatings :, columns, terrain:, stairs, lightened, norms:, of constructions, concrete foundation, cyclopean, overlapping joints for structural elements, in columns, armature in one, will be located in the central third., joints l, mism to section., do not splice, general specifications, plates, beams, slabs, and beams, slabs, slabs, columns, column side, will not be allowed, slab or beam to each, in a length of, steel splices, stirrups, rmin, reinforcement, main, detail, frame columns – alfeizer, transverse reinforcement, or support., mat. affirm, table, specifications, see detail of armed in plant, according to type of roof, for what is not indicated are valid the prescriptions of the national regulations of constructions, the cne tome i and the law of electrical concessions, conductors :, boxes :, pipes :, luminaires :, switches and receptacles :, board :, lamps :, will be of the type described in the table of luminaries., construction of the health post,: chugay,: freedom,: sanchez carrion,: cpm cochabamba, architecture, map:, district, province, departam., locality, not laminate :, scale :, date :, project: district municipality, de chugay, cochabamba – chugay district, region, general store, archives, secretary , ss.hh., bathroom, women, men, radio – computer room, wait, staff – environmental sanitation, existing perimeter fence, accounting – logistics, generator, pharmacy, floor: ceramic, auditorium, bedroom, kitchenette, dining room, tendal , laundry, cleaning room, terrace, ceiling projection, passage, counter, headquarters, third floor, cuts, elevations, tarred wall, and painted, view, view b, structures, foundations, v. c., typical detail, flooring, overlay, foundation beam, continuous foundation, earthenware, roof tile, transversal, longitudinal, vertical reinforcement, floor reinforcement, foundation details, cistern-staircase, existing paved floor, existing stone masonry , that the stirrups, equal diameter and separation, place a fork of, if the separation between bars, variable, typology of stirrups in beams, coatings and separations, between bars in columns, with beams and lightened, detail armed columns in unions, steel reinforcement, diameter, bending, option a, option b, joints, concrete, rough, clean, and, moistened, before, concrete, abutments, concentrate, armed column, column, column axis, horizontal anchor, or lightened, Beam shaft, moistened, clean, and rough, joint, that come from roof or beam, as indicated, or roof, beam, secondary columns, section a – a, general lintel detail, rope wall seated partly on cistern, cistern, refu horizontal erzo, comes from upper section, comes from lower section, intermediate section, lightened, detail of beams, electrical installations, tdg, ge, sheet metal, thermomagnetic switch, cover, bare conductor, bronze connector, copper electrode, fluorescent luminaire circular attached, bipolar, thermomagnetic, switch, ground conductor, mix of plant earth, treated with thorgel, bar cooperweld, bronze connector long. contact, ab connector, concrete parapet, pvc-sap distribution scheme, terminal block, connection detail, nyy cable, bronze connector, mailbox junction detail, equivalence table, previous designation, current designation, square, rectangular, octagonal, types, use, dimensions in, inches, millimeters, telephone, interc., tap. interrupt, pass boxes, centers, brackets, lightweight pvc, pass box, minimum, summary, md, small load devices, load table, pi, area, cu, ———, pot., tdg, distribution board, pt, network d
Raw text data extracted from CAD file:
| Language | Spanish |
| Drawing Type | Full Project |
| Category | Hospital & Health Centres |
| Additional Screenshots |
 |
| File Type | dwg |
| Materials | Concrete, Masonry, Plastic, Steel, Wood, Other, N/A |
| Measurement Units | Metric |
| Footprint Area | |
| Building Features | |
| Tags | architecture, autocad, CLINIC, cochabamba, cuts, distribution, DWG, elevations, floor, floors, full, health, health center, health post, Hospital, levels, medical center, post, Project |
