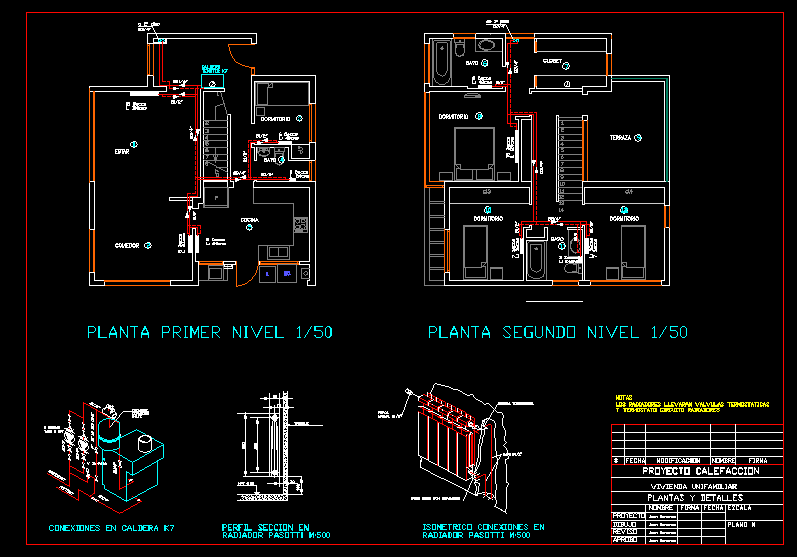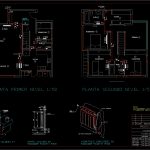
Heating DWG Block for AutoCAD
Draft heating with radiators and boiler.
Drawing labels, details, and other text information extracted from the CAD file (Translated from Spanish):
draft, drawing, revised, Approved, first name, firm, date, scale, Juan Menares, flat, date, modification, first name, firm, Heating project, single family Home, Plants details, Profile section in, Npt, partition, supply, return, of the network, pond, expansion, Bombs, Taco, Connections in boiler, Isometric connections in, Pasotti radiator, Thermostatic valve, purge, manual, Union elbow with regulation, Ccu, The radiators will carry thermostatic valves, T: thermostat circuit radiators, Notes:, First level plant, Second level plant, bedroom, to be, bedroom, bath, kitchen, dinning room, Closet, bedroom, Seccs, Seccs, Seccs, Floor, Pasotti radiator, boiler, Tematic, floor, Seccs, Seccs, bath, terrace, Seccs, bedroom, Seccs, Seccs, Seccs, Seccs, bath, Juan Menares, Juan Menares, Juan Menares
Raw text data extracted from CAD file:
| Language | Spanish |
| Drawing Type | Block |
| Category | Climate Conditioning |
| Additional Screenshots |
 |
| File Type | dwg |
| Materials | |
| Measurement Units | |
| Footprint Area | |
| Building Features | Car Parking Lot |
| Tags | aquecedor, aquecimento, autocad, block, boiler, chauffage, chauffe, draft, DWG, heater, heating, heizung, radiator, radiators |

(y)