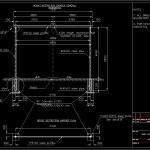
Height Restriction Barrier (Hrb) DWG Block for AutoCAD
Restriction barrier for 4.5 m Height for heavy vehicles. RC Concrete Foundation; Steel pipe column and steel shaped profile beam.
Drawing labels, details, and other text information extracted from the CAD file:
approved, client, date, rev, description, checked, system, drg. title, drawing no., area code, life cycle, scale, rev., drg. size, steel plate, note all dimensions are in millimeters for detail locations see dwg. plan, e.w steel bars, height restriction barrier, issued for approve, rc concrete foundation, e.w steel bars, compacted gravel, approved, client, date, rev, description, checked, system, drg. title, drawing no., area code, life cycle, scale, rev., drg. size, height restriction barrier, issued for approve, steel pipe, steel profile, rc concrete foundations, restriction barrier general, road, steel profile, restriction barrier, see, steel plate, see, notes all dimensions are in millimeters for details and see dwg.detail, height restriction sign, installed at both side
Raw text data extracted from CAD file:
| Language | English |
| Drawing Type | Block |
| Category | Heavy Equipment & Construction Sites |
| Additional Screenshots |
  |
| File Type | dwg |
| Materials | Concrete, Steel |
| Measurement Units | |
| Footprint Area | |
| Building Features | |
| Tags | autocad, barrier, block, concrete, DWG, FOUNDATION, heavy, height, pipe, steel, Vehicles |
