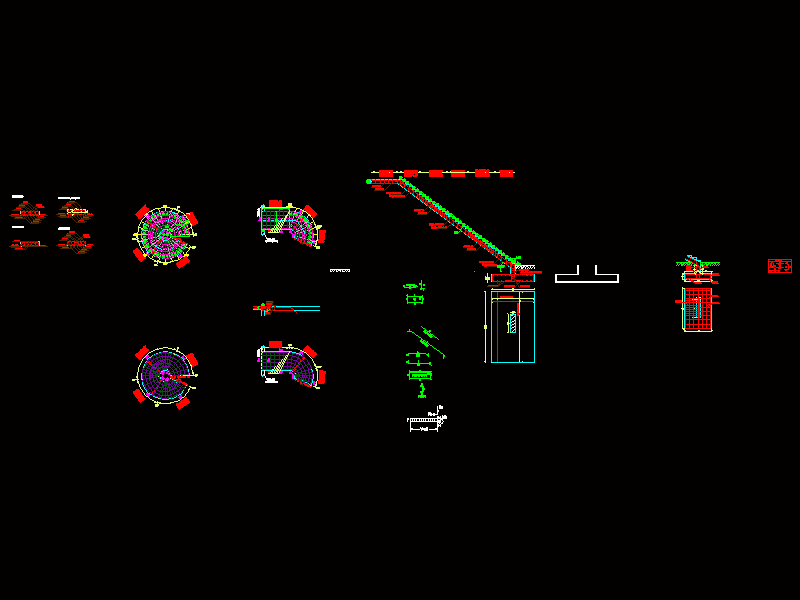
Helicoidal Staircase DWG Block for AutoCAD
Structural plane helicoidal staircase 450º (5/2pi radianes).
Drawing labels, details, and other text information extracted from the CAD file (Translated from Spanish):
pos, pos, pos, scheme, structural plan, university of san andres faculty of engineering civil engineering, draft:, students: salazar coronel roberto porfirio bairon esteli, teacher: ing. Miguel Trujillo Mallea, delivery date: from sep. from, sheet:, scale:, Indicated, special themes of reinforced concrete, check load bearing capacity before casting foundations, will be solely responsible for the quality of the, meet these calculation hypotheses., high strength reinforcing steel according to standards, liability is limited to the extent that, coatings:, perform the documented control trials., given the characteristics of the owner, shoes cm., support structure cm cm., General notes:, owner., registered., check dimensions on site with architectural plans., any modification shall be the sole responsibility of the, the construction process must be carried out by a professional, bearing capacity of the terrain:, standard used for design: bael ehe, coarse aggregate maximum size:, concrete mpa days according to norms, heal according to norms, General notes, cut, cut, cut, cut, beam, scheme, beam, in plane, beam, in plane, beam, in stairway geometry, structural plan, university of san andres faculty of engineering civil engineering, draft:, delivery date: from sep. from, sheet:, scale:, Indicated, check load bearing capacity before casting foundations, will be solely responsible for the quality of the, meet these calculation hypotheses., high strength reinforcing steel according to standards, liability is limited to the extent that, coatings:, perform the documented control trials., given the characteristics of the owner, shoes cm., support structure cm, General notes:, owner., registered., check dimensions on site with architectural plans., any modification shall be the sole responsibility of the, the construction process must be carried out by a professional, bearing capacity of the terrain:, standard used for design: ehe, coarse aggregate maximum size:, concrete mpa days according to norms, heal according to norms, General notes, helical, upper armor esc, lower armor, geometry, section geometry, esc cuts, cut cut, esc cuts, cut cut, architectural, cut cut, Schemes, esc, Schemes
Raw text data extracted from CAD file:
| Language | Spanish |
| Drawing Type | Block |
| Category | Stairways |
| Additional Screenshots |
 |
| File Type | dwg |
| Materials | Concrete, Steel |
| Measurement Units | |
| Footprint Area | |
| Building Features | Car Parking Lot |
| Tags | autocad, block, degrau, DWG, échelle, escada, escalier, étape, ladder, leiter, plane, stair, staircase, stairway, step, structural, stufen, treppe, treppen |
