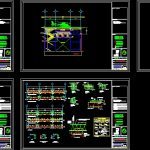
Heliport Design Study DWG Plan for AutoCAD
Heliport – Plans – Sections – Details
Drawing labels, details, and other text information extracted from the CAD file (Translated from Spanish):
roof, note, groove or stop, basic symbols of welds, welding length, reference line, weld size, you do not have any, note or reference, or reference, note indicator, lp, arrow, of the , side, other, around the element, fillet welding, workshop welding, certain length, fillet welding, back, fillet, plug, or box, rectangular, bevel, place indicator arrow, welding around, welding, application of the, element, on both sides of the, penetration welding, type v, flared, in v, in bevel, nlal, armor, roof, cto. of machines, ladder projection, bucket of elevators, hydrant, cto. of machines, bucket of elevators, bap, roof level plant, air duct, plant level platform, graphic scale, plant level platform, meters, architectural, dimension:, direction:, plane:, scale:, type:, key, plane, date:, heliport, schematic cut, content:, project:, north, high bed level, low bed level, low beam bed level, finished floor level, high bed level of repizon, symbology, nlbl, nlbv , npt, nlar, a different use to that indicated., location sketches, general notes, contact area limit, safety net or barrier, landing and take-off area, contact area, contact area sign, identification, access , weight limit, wind cone, protection for stairs, platform with aluminum profiles and anti-skid sheet, salvage box, low, graphic scale:, identification light, landing and take-off area lighting, perimeter lighting, indicator system pending, estru ctural, without scale, column, capital, platform, which is applied in the workshop, worn out by the handling, to then touch up with a coat of paint of the same, to the architectural plans to verify details, levels, cuts and possible interferences, of building level, primary in red oxide., construction, lock, cable to heliport, expert:
Raw text data extracted from CAD file:
| Language | Spanish |
| Drawing Type | Plan |
| Category | Airports |
| Additional Screenshots |
 |
| File Type | dwg |
| Materials | Aluminum, Steel, Other |
| Measurement Units | Metric |
| Footprint Area | |
| Building Features | Elevator |
| Tags | airport, autocad, Design, details, DWG, plan, plans, sections, study |
