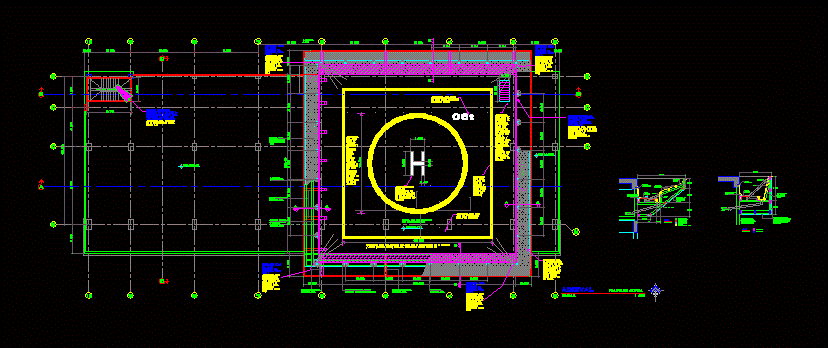
Heliport DWG Block for AutoCAD
Constructive Plano Heliport
Drawing labels, details, and other text information extracted from the CAD file (Translated from Spanish):
cut, axis, npt., accival, scale, roof plant, slab bleachers, metal, structure, joist to, support, sheet, metal beams, between structures, concrete slab, helideck, slab, concrete, in background, acm, civil aeronautics: fato. area of final approach and takeoff, bb, smooth sheet, cut, steel, flashing, lowering, rainwater, move, frame type c, add, paral, gutter type c, gutter type b, gutter type a, rectangular type d , equal or similar to, elastic sealant, I recommend putting, more points, support for the, support of the, move, anchors and details of, the presented proposal, are still valid, verify with supplier, of reynobond if the supports, for its structure are, sufficient considering the wind that will produce the helicopter, the specifications, by saybe and associates, channel type g, channel type e, aa
Raw text data extracted from CAD file:
| Language | Spanish |
| Drawing Type | Block |
| Category | Airports |
| Additional Screenshots |
 |
| File Type | dwg |
| Materials | Concrete, Steel, Other |
| Measurement Units | Metric |
| Footprint Area | |
| Building Features | Deck / Patio |
| Tags | airport, autocad, block, constructive, DWG, plano |
