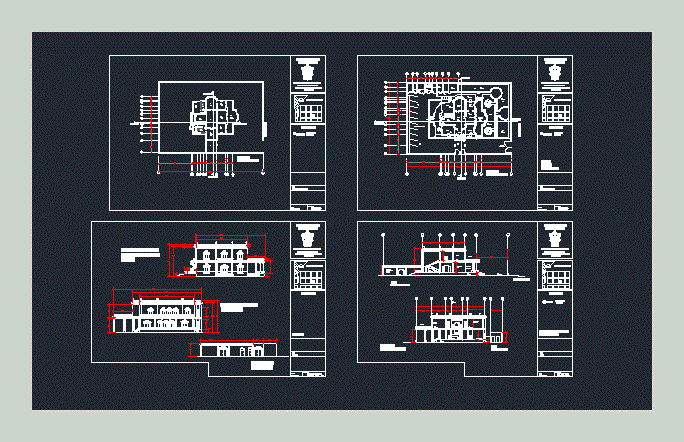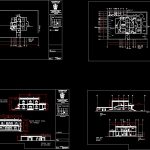
Heritage House DWG Section for AutoCAD
architectural plants; elevations and sections of heritage style home state of Jalisco
Drawing labels, details, and other text information extracted from the CAD file (Translated from Spanish):
av. gentleman, just saw, av. chapultepec, clemente orozco, b ‘cut, pedestrian entry, entry for parking, b ‘cut, cut aa ‘, Calle José Clemente Orozco, av. gentleman, terrace, room, restaurant, library, lobby, lobby, office, kitchen, bath, septic, goes up, goes up, goes up, goes up, garden, source, garden, source, aisle, bathrooms employees, laundry, cellar, parking lot, b ‘cut, cut aa ‘, low, low, goes up, b ”, av. gentleman, lockers, Calle José Clemente Orozco, degree in interior design ambience, University of Guadalajara, university center of art architecture design, plan: architectural floor, north, graphic scale, mtrs., location, symbology, degree in interior design ambience, University of Guadalajara, university center of art architecture design, plan: architectural floor, current status ground floor, north, graphic scale, mtrs., location, symbology, finished floor level, finished floor level, date: may, cross section b ‘, longitudinal cut aa ‘, Calle José Clemente Orozco, photographic terrace set, sample of fabrics, reception, goes up, source, furniture warehouse for events, cut, lobby, av. gentleman, lobby, fitting room, creative space, reception, lobby, embroidery machines, degree in interior design ambience, University of Guadalajara, university center of art architecture design, plane: cuts, longitudinal cross section, north, graphic scale, mtrs., finished floor level, location, symbology, Front elevation towards José Clemente Orozco street, lateral elevation towards av. gentleman, elevation service area, degree in interior design ambience, University of Guadalajara, university center of art architecture design, plane: elevations, elevations, north, graphic scale, mtrs., location, symbology, date: June, terrace, white area, cellar, bath, conference hall, multipurpose, exhibition of books, bookshop, Recreation area, bath, stairs area, Gallery
Raw text data extracted from CAD file:
| Language | Spanish |
| Drawing Type | Section |
| Category | Historic Buildings |
| Additional Screenshots |
 |
| File Type | dwg |
| Materials | |
| Measurement Units | |
| Footprint Area | |
| Building Features | Parking, Garden / Park |
| Tags | architectural, autocad, church, corintio, dom, dorico, DWG, église, elevations, geschichte, heritage, home, house, Housing, igreja, jalisco, jonico, kathedrale, kirche, kirk, l'histoire, la cathédrale, plants, section, sections, state, style, teat, Theater, theatre |
