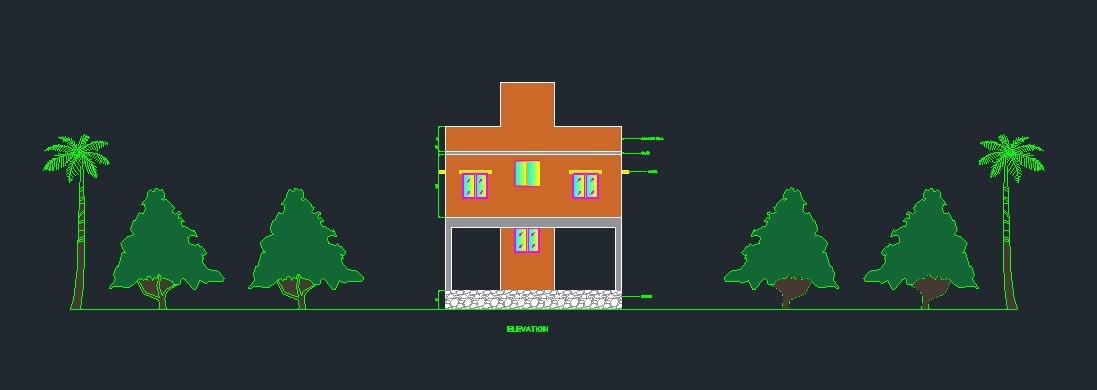ADVERTISEMENT

ADVERTISEMENT
Home
In this drawing I have made a complete detailed project of a 2BHK flat which consists an area of 28’X 25′ which consists proper plan, elevation, section and also 3D rendered view with and I have also uploaded DWG file also and I can give more details if you want that too I am also selling this project in a reasonable rate and the rate I have given is not fixed I can go down for you also. Thank You.
| Language | English |
| Drawing Type | Full Project |
| Category | Drawing with Autocad |
| Additional Screenshots | Missing Attachment |
| File Type | dwg, pdf, Image file |
| Materials | Concrete, Glass, Wood |
| Measurement Units | Imperial |
| Footprint Area | 50 - 149 m² (538.2 - 1603.8 ft²) |
| Building Features | Parking, Garden / Park |
| Tags | #auto cad #2D Plans #3D Render #Plans #Elevation #Section |
ADVERTISEMENT
