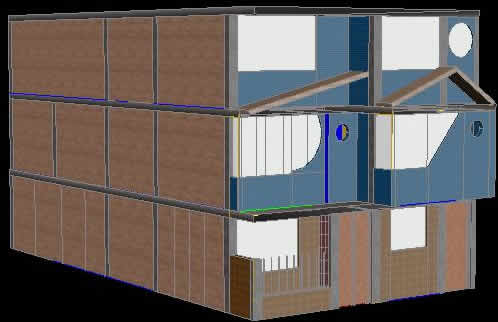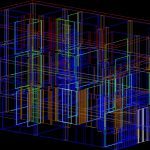ADVERTISEMENT

ADVERTISEMENT
Home 3D DWG Model for AutoCAD
3D HOUSING
Drawing labels, details, and other text information extracted from the CAD file (Translated from Spanish):
nº lamina, cad drawing, vºbº, design :, date, scale :, location, plane :, project :, national university of the puno altiplano, final work of the labotatory course of computo ii, distribution plan, ever mamani apaza
Raw text data extracted from CAD file:
| Language | Spanish |
| Drawing Type | Model |
| Category | House |
| Additional Screenshots |
 |
| File Type | dwg |
| Materials | Other |
| Measurement Units | Metric |
| Footprint Area | |
| Building Features | |
| Tags | apartamento, apartment, appartement, aufenthalt, autocad, casa, chalet, dwelling unit, DWG, haus, home, house, Housing, logement, maison, model, residên, residence, unidade de moradia, villa, wohnung, wohnung einheit |
ADVERTISEMENT
