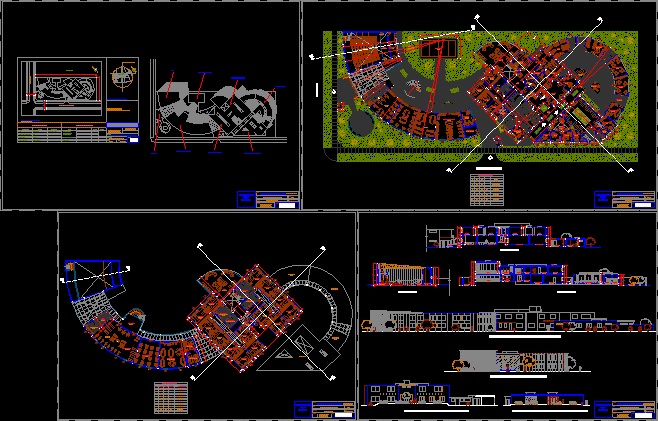
Home for Adolescent Mothers 2D DWG Plan for AutoCAD
Plan, elevation and sectional view of home for adolescent mothers program – National Integral for Family Welfare. This cad files shows the 2 floors with s-shaped architectural plan. Ground floor has reception, nursing, garden, kitchen, dining room. First floor has dressing room, bed room, maintenance room, living room. It shows the elevation towards the administrative area and bedrooms. It has various workshops like cosmetology workshop, sewing workshop, tissue workshop and external classroom, children classroom. In plan view – the plan is shows the auditorium, men and women bathroom, laundry, visitors room. It also have doctor room, nursing room, psychology room, hygienization room and toys deposit room. Some floors are made by wooden floor, polished cement floor, carpet floor, adoquin floor and ceramic floor. This cad files shows the complete construction details of home for adolescent mothers. The foot print area of the complete plan with landscaping is close to 4650 square meters.
| Language | Spanish |
| Drawing Type | Plan |
| Category | Hospital & Health Centres |
| Additional Screenshots |
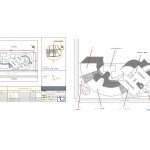 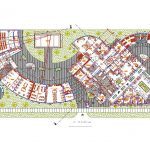 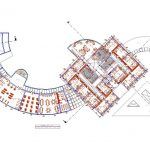 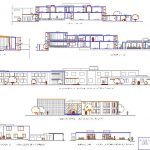 |
| File Type | dwg |
| Materials | Aluminum, Concrete, Glass, Masonry, Moulding, Plastic, Steel, Wood, Other |
| Measurement Units | Metric |
| Footprint Area | 2500 - 4999 m² (26909.8 - 53808.7 ft²) |
| Building Features | A/C, Garden / Park |
| Tags | autocad, center, DWG, elevations, residence |
