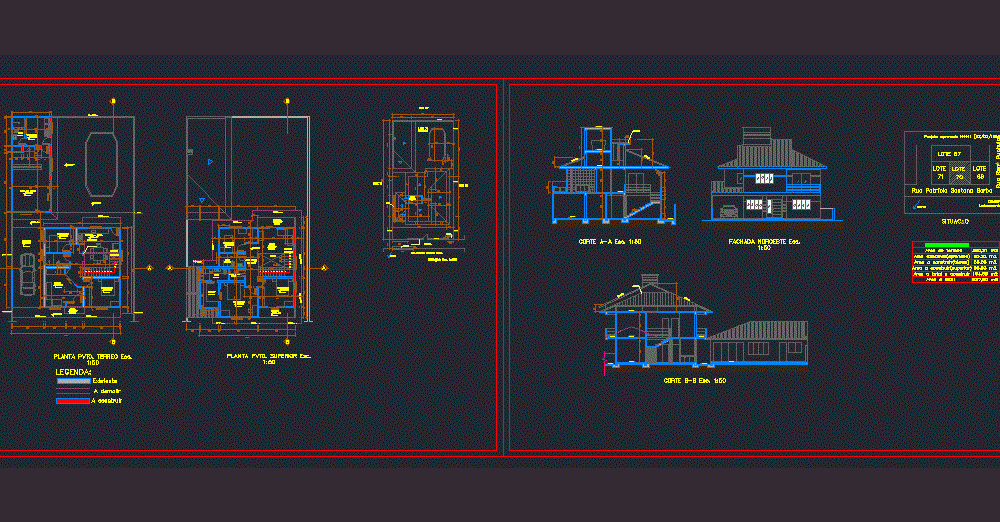
Home DWG Block for AutoCAD
House with a single level and future expansion, with a second level and designed for early construction. Plants – Cortes
Drawing labels, details, and other text information extracted from the CAD file (Translated from Spanish):
gas, title, subtitle, viewnumber, sheetnumber, title, project :, owner :, plane :, scale :, date :, lamina :, responsible architect :, project, owner, ax-yz, nn, arquitetônico projeto, arquitetura :, desenho: yerick a.paredes, indicated, assinatura :, owner: claudir josé pivotto, endereço: rua firmino h two saints, hall, living, bedroom, cozinha – copa, escada, bwc, lazer area, laundry, garagem, extruded, closet, rouparia, vazío, passeio, north, rua patrício santana borba, caixa, area of land, table of areas, area to total to build, area to total, lot, rua patrício santana borba, mapelli, legend :, existing, a demolish, to build
Raw text data extracted from CAD file:
| Language | Spanish |
| Drawing Type | Block |
| Category | House |
| Additional Screenshots |
 |
| File Type | dwg |
| Materials | Other |
| Measurement Units | Metric |
| Footprint Area | |
| Building Features | Garage |
| Tags | apartamento, apartment, appartement, aufenthalt, autocad, block, casa, chalet, construction, designed, detached house, dwelling unit, DWG, early, expansion, future, haus, home, house, Level, logement, maison, plants, residên, residence, single, unidade de moradia, villa, wohnung, wohnung einheit |
