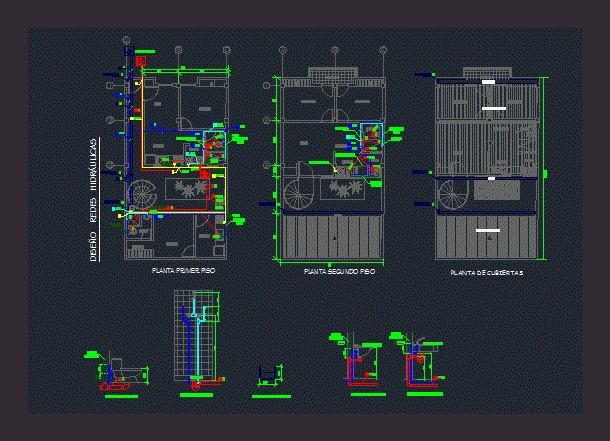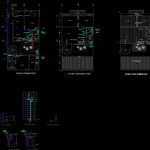
Home DWG Block for AutoCAD
Hydraulic Facilities; sanitary and gas installations
Drawing labels, details, and other text information extracted from the CAD file (Translated from Spanish):
bath, C.i., Shell dlg, goes up, Down, Ventilation pipe, kitchen, Clothes, bath, living room, bedroom, To dress, kitchen, First floor, bedroom, balcony, living room, dinning room, Clothes, kitchen, bath, Floor second floor, channel, Down, Comes from floor, rush, Hydraulic networks, C.i., bedroom, balcony, living room, dinning room, Clothes, kitchen, bath, Canal beam, covers floor, Thermoplastic tile, channel, Double ups, Comes from floor, goes up, Double ups, goes up, Comes from floor, goes up, C.i., rack, Shower detail, Sanitary detail, Washbasin detail, handwash, Dishwasher detail, dishwasher, Ventilation pipe, C.i., Shell dlg, Channel detail, Down, Shell dlg, Down, Ventilation pipe
Raw text data extracted from CAD file:
| Language | Spanish |
| Drawing Type | Block |
| Category | Mechanical, Electrical & Plumbing (MEP) |
| Additional Screenshots |
 |
| File Type | dwg |
| Materials | Plastic |
| Measurement Units | |
| Footprint Area | |
| Building Features | Car Parking Lot |
| Tags | autocad, block, DWG, einrichtungen, facilities, gas, gesundheit, home, hydraulic, installations, l'approvisionnement en eau, la sant, le gaz, machine room, maquinas, maschinenrauminstallations, provision, Sanitary, wasser bestimmung, water |
