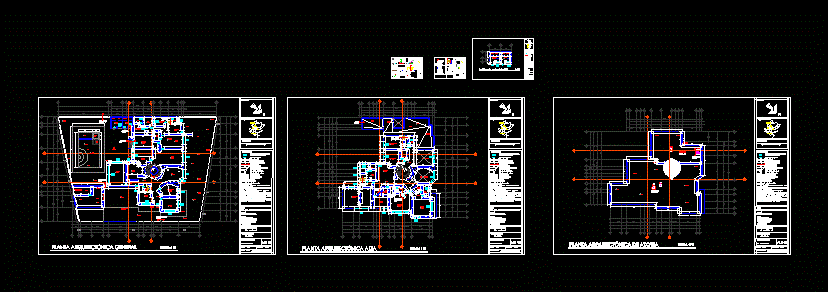
Home DWG Detail for AutoCAD
Albañileria plane of a residence of two levels; includes plants; facades; constructive details.
Drawing labels, details, and other text information extracted from the CAD file (Translated from Spanish):
natural terrain, carpet type carpet grass, lightweight pumice stone fill, white crest cement or similar., cassini washbasin with overflow without overflow, ivory-tone ceramic finish, one-inch polystyrene expansion joint, quarter washing, bedroom service, bathroom, garden, dining room, breakfast room, kitchen, pantry, dining room, gym, upstairs, bar, room, games room, toilet, screening room, office, entrance, cellar, floor, boiler, sanitary h , sanitary m, dressing, shower, return pump and filter, lattice, garage, access, orientation:, location sketch :, name of the plane :, location :, key plane :, scale :, dimension :, meters, house residential, street, river, clear, hill cubitos, bravo, party hall, white, simbología :, specifications :, ing. arq juan isaac bautista monroy, designed :, elaborated :, revised :, type of the plane :, masonry, graphic scale :, raul gutierrez castle, indicates height of walls and spans., indicates measure of doors., indicates dimensions to axes., indicates dimensions to interior panels., indicates cut in some element., indicates cuts in details., indicates dimensions in details, indicates direction of rain slopes., indicates change of level., indicates level of finished floor, indicates direction of steps., gutierrez castle raúl escudero herrera gabriel isai lettuce rosano luis enrique leocadio alvarado javier pineda hernandez mariana valdés durán jair, constructive meeting. see details, cut to-a ‘, mca, pool, jacuzzi, master bedroom, steam, family room, double height projection, guest bedroom, empty, roof, study, h’ ‘, slab projection, general architectural floor, high architectural floor, ba, tridilosa, tinaco, stationary tank, marine staircase, dome, rooftop architectural plant, residential house., ing. arq juan isaac bautista monroy, castle gutierrez raul, gutierrez castle raul escudero herrera gabriel isai rosana lettuce luis enrique leocadio alvarado javier pineda hérnandez mariana valdez durán jair, indicates height of walls and openings from floor level finished in interior., indicates wall of load, indicates walls at low height, indicates projections, waterproofing in sheets type fester festermip sbs ps compound gravel red color, light pumice stone filling, garden, grass in roll type carpet., natural terrain., antecomedor, indicates height of walls and openings from interior finished floor level, artificial river stones., concrete stamped with hardener of the brand rotec color tabbaco based on the European mold of the cobblestone line of the stone line
Raw text data extracted from CAD file:
| Language | Spanish |
| Drawing Type | Detail |
| Category | House |
| Additional Screenshots | |
| File Type | dwg |
| Materials | Concrete, Masonry, Wood, Other |
| Measurement Units | Metric |
| Footprint Area | |
| Building Features | Garden / Park, Pool, Garage |
| Tags | apartamento, apartment, appartement, aufenthalt, autocad, casa, chalet, constructive, DETAIL, details, dwelling unit, DWG, facades, haus, home, house, includes, levels, logement, maison, plane, plants, residên, residence, single family home, unidade de moradia, villa, wohnung, wohnung einheit |
