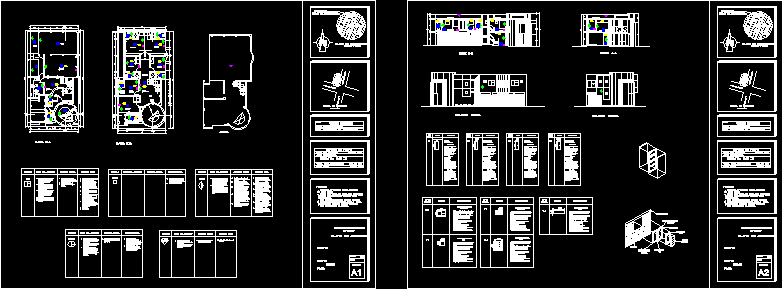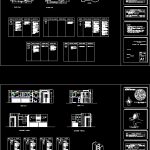
Home DWG Full Project for AutoCAD
It shows the symbolism of different finishes, in different areas of the project with a brief explanation of each detail. Openings
Drawing labels, details, and other text information extracted from the CAD file (Translated from Spanish):
american standard, kitchen sink bowl gourmet, porcelain white, american standard, kitchen sink bowl gourmet, porcelain white, top floor, symbol, base of finish, initial finish, finished finish, sh., top floor, npt, entry, npt, garden, decorative, visit, npt, sh., daily, dinning room, kitchen, yard, npt, hall, npt, living room, npt, dinning room, garden, garage, low level, porcelain white, kitchen sink bowl gourmet, american standard, top floor, sh., library, study, principal, archive, sh., hall, npt, inside, balcony, sh., runner, sh., bedroom, sh., bedroom, number of, window, sketch, Specifications, elaborate aluminum window abase of profiles aluminum mark color alcove uses rubber for window plugs a correct handling of the without causing damage the esambles are made base using one of the window profile of triple simple group with a of for aluminum window., elaborate aluminum window abase of profiles aluminum mark color alcove uses rubber for window plugs a correct handling of the without causing damage the esambles are made base using a special profile window for aluminum window., elaborate aluminum window abase of profiles aluminum mark color alcove uses rubber for window plugs a correct handling of the without causing damage the esambles are made base using one of the window profile of triple simple group with a of for aluminum window., elaborate aluminum window abase of profiles aluminum mark color alcove uses rubber for window plugs a correct handling of the without causing damage the esambles are made base using one of the window profile of triple simple group with a of for aluminum window., elaborate aluminum window abase of profiles aluminum mark color alcove uses rubber for window plugs a correct handling of the without causing damage the esambles are made base using one of the window profile of triple simple group with a of for aluminum window., number of, door, sketch, Specifications, of door: wood specifications perimeter with pine of intermediate with pine of sheet with pine wood of thickness of of pine of one face. base spike box with key locksmith key: yale type. tinned cylinder: free knob exept if you press the safety button opens with similar key. safe: always free knob safety button when closing with safety button is fixed can be locked. phillips brass brand with perforations. quality red cedar hollow inperfections. of wood for nº of wood base water comex. of sealer for wood comex transparent poliform varnish, Main access, number of, door, sketch, Specifications, door: wood drum perimetral specifications with intermediate pine with pine of veneer with pine wood of thickness of of pine of one face. base spike box with key locksmith key: yale type. tinned cylinder: free knob exept if you press the safety button opens with similar key. safe: always free knob s button
Raw text data extracted from CAD file:
| Language | Spanish |
| Drawing Type | Full Project |
| Category | Construction Details & Systems |
| Additional Screenshots |
 |
| File Type | dwg |
| Materials | Aluminum, Wood |
| Measurement Units | |
| Footprint Area | |
| Building Features | Garage, Deck / Patio, Garden / Park |
| Tags | areas, autocad, dach, dalle, DETAIL, DWG, escadas, escaliers, finishes, full, home, lajes, mezanino, mezzanine, openings, platte, Project, reservoir, roof, shows, slab, stair, symbolism, telhado, toiture, treppe |
