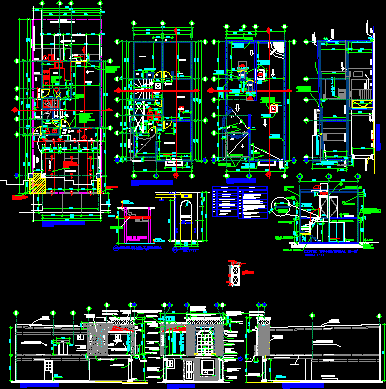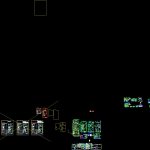
Home Media Room DWG Detail for AutoCAD
HOUSE PLANTS MEDIA AND ARCHITECTURAL DETAILS.
Drawing labels, details, and other text information extracted from the CAD file (Translated from Spanish):
external sidewalk, firm housing, architectural, correction, width of window, access to housing, dea, scale: without, note.- the machine cut should be done as soon as possible after the finish of the sidewalk, together in stools, or contraction, expansion joint, control board, detail of step in, detail of railing, scale, leave a plate with choked anchors, to fix rail, square rod see elevation, concrete sardinel, stair development, detail of ladder, low, note.- vertical pole is indicated at the beginning of the ladder for greater stability, front elevation, plate with anchors to fix rail, dbe, leave anchors in sardinel to hold the handrail, rounded edge, side elevation, handrail , alfarda, stairs, center of the stroke of the fan, elevation of lav. and dryer, upstairs, ground floor, als, washer area, and dryer, enclosure, perspective, concrete gargola, parapet, wall projection, plant, projection, slope equal to the slab, which are detailed here and must be approved by, the slab., notes:, low architectural floor, area for, garden, land limit, sidewalk, entrance, striped, b-b ‘, closet, fexpan, a-a’, up, room, ground level natural, see plan of fences and sidewalks, adjoining, corridor, patio, fixed, to level in sidewalks of garage fill with material of the place and compact with dancer, wall of electrical rush., sliding door, window, door, kitchen, dining room, high architectural floor, closet, master bedroom, view to, TV room, bathroom, ducts, floor, dome, slab projection, rooftop plant, wall projection, the slab is supported by the perimeter enclosure, block parapet in all perimeter, dome, duct pb, concrete column, longitudinal cut a-a ‘, cocher a, bedroom ppal., see detail, family stay, thickness, living room, patio, perimeter parapet, balcony, see design of detail railing dbe, in its lower level, a reinforcement with mesh plaster, detail mesh, unscale , for windows, slope, caulking, canceling, glass, plaster, enjarre, block wall, exterior, interior, detail of profiling, sliding door, measurement, windows, key, white alpine door, mixed door multypanel, doors, panels external view, aluminum sliding door, with simulated divisions, smooth interior view, duct pa, fine finish with thermolayer inside parapet, one block parapet in perimeter, false plafond plaster, b-b ‘cross section, concrete filling , lintel, dpv, cil, see detail of handrail, ducts, block, capital, basement, flattened mortar paste sand cement to form molding on capital, the frame of the dome will hug the base, the waterproofing will extend to the frame d the dome, detail for the placement of the dome, pigeon, flattened flat, cement grout, red portuguese type tile, perimeter parapet a block course, pigeon breast moldings and auctions made of polystyrene covered with mesh and a layer of fine mixture, concrete gargola, industrial brick auction mca. binsa, polystyrene repison, and mix, covered with mesh, polystyrene molding, reference point for arch, door, dba, low bed slab projection to gable., concrete column fine finish with mortar, flat smooth thermoplastic with vinilica paint, flat smooth thermolayer with vinilica paint daylight, mezzanine slab, enclosure dala, roof slab, dripper projection, goteron, terracotta clay ceramic tile, flat smooth thermolayer with daylight vinilica paint, fixed, hollow, wall, dala, trabe, roof, tinaco detail, reinforced base, concrete slab, air washed, auction with same tile color paste, ceiling, metal profile door, exit garage-hall, frame on one side, pin, metal door color white, sanitary, closet, garden, master bedroom, tv room, bathroom, duct, dressing room, balcony, door .multypanel, facades and details, date
Raw text data extracted from CAD file:
| Language | Spanish |
| Drawing Type | Detail |
| Category | House |
| Additional Screenshots |
 |
| File Type | dwg |
| Materials | Aluminum, Concrete, Glass, Plastic, Other |
| Measurement Units | Metric |
| Footprint Area | |
| Building Features | A/C, Garden / Park, Deck / Patio, Garage |
| Tags | apartamento, apartment, appartement, architectural, aufenthalt, autocad, casa, chalet, DETAIL, details, dwelling unit, DWG, haus, home, house, Housing, logement, maison, media, plants, residên, residence, room, unidade de moradia, villa, wohnung, wohnung einheit |
