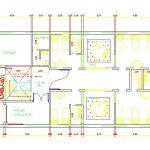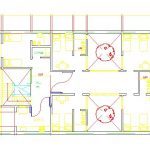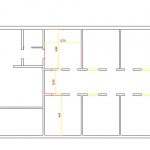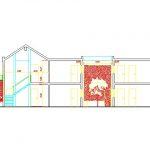ADVERTISEMENT

ADVERTISEMENT
Home Room Flat Architectural 2D DWG Plan for AutoCAD
Plan, elevation views of home room flat. It is an 2 storey building. The ground floor has living hall, dining room, nursing room, Ambulance access area, patio and two single bed bedroom, three single bed bedroom with attach bathroom. First floor has balcony, hall, kitchen three single bed bedrooms and staircase. It also have two Geriatric plant and trees. This cad files shows the plan views of ground and first floor without the appliances. It has completed construction details of home room flat architectural. The foot print areas of the plan is close to 400 square meters.
| Language | Spanish |
| Drawing Type | Plan |
| Category | Hospital & Health Centres |
| Additional Screenshots |
    |
| File Type | dwg |
| Materials | Aluminum, Concrete, Glass, Masonry, Moulding, Plastic, Steel, Wood, Other |
| Measurement Units | Metric |
| Footprint Area | 250 - 499 m² (2691.0 - 5371.2 ft²) |
| Building Features | A/C, Deck / Patio, Garden / Park |
| Tags | autocad, block, DWG, geriatric, plants, residence |
ADVERTISEMENT
