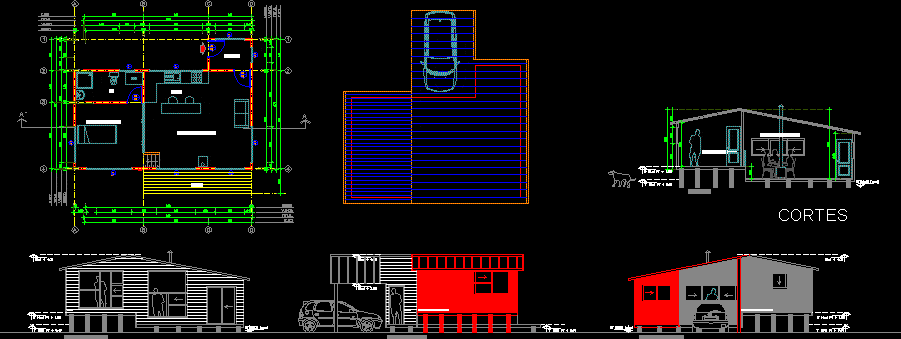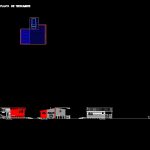ADVERTISEMENT

ADVERTISEMENT
Home / Rural DWG Block for AutoCAD
rURAL HOUSING48m2 LOCATED IN THE SOUTH OF CHILE WITH CENTRAL AND SPACE BALCONIED BEDROOM.
Drawing labels, details, and other text information extracted from the CAD file (Translated from Spanish):
neighborhood road, architecture plant, roof structure plant, roofing plant, floor beating plant, elevations, cuts, table surfaces, detail doors and windows, location, location, firewall line, roofing plant, side elevation, yaldad, quellon, tip of macaws, trincao, celta, quellon old, line of perimeter walls, terrace, living room double height, bedroom abalconado, lav., total, axes, spans, walls, kitchen, chiflonera, onduline horizontal black color , siding, facade elevation, rear elevation, dgn
Raw text data extracted from CAD file:
| Language | Spanish |
| Drawing Type | Block |
| Category | House |
| Additional Screenshots |
 |
| File Type | dwg |
| Materials | Other |
| Measurement Units | Metric |
| Footprint Area | |
| Building Features | |
| Tags | apartamento, apartment, appartement, aufenthalt, autocad, bedroom, block, casa, central, chalet, chile, dwelling unit, DWG, haus, home, house, located, logement, maison, residên, residence, rural, south, space, unidade de moradia, villa, wohnung, wohnung einheit |
ADVERTISEMENT
