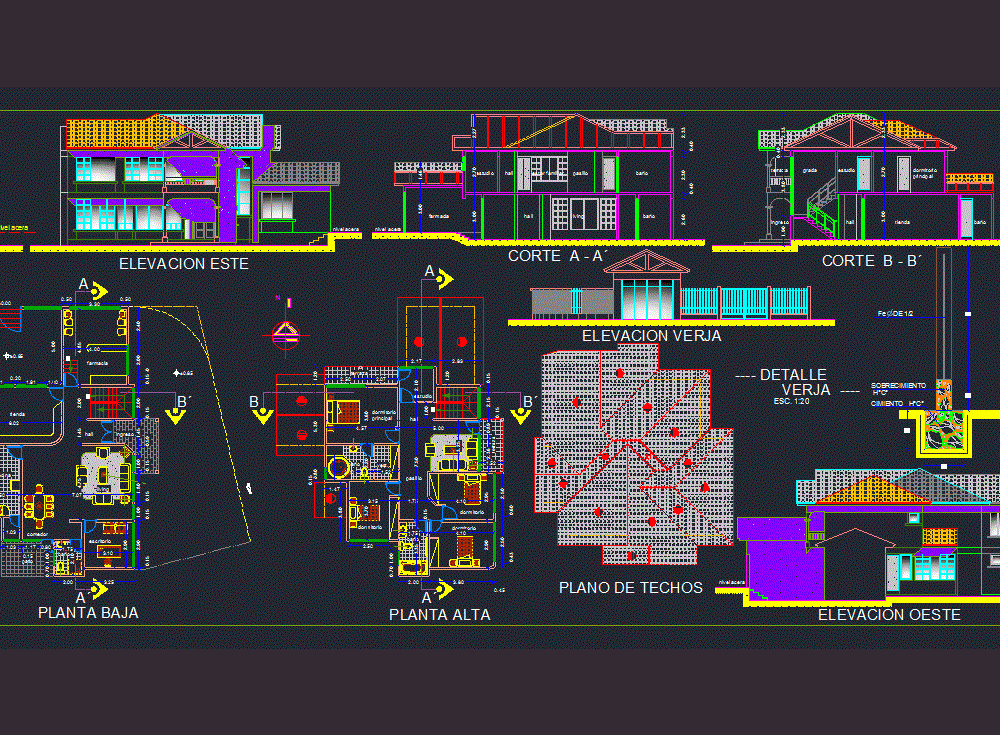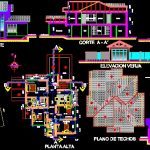
Homestead Trade DWG Block for AutoCAD
Housing on two floors for a family that also has a shop for trade and pharmacy. It is in presentation format to the municipality. Has ground floor with: Shop with private bathroom and storage; pharmacy; living – dining room; kitchen with pantry; study and bathroom. Upstairs: a master bedroom with private bathroom and 3 bedrooms with shared bathroom.
Drawing labels, details, and other text information extracted from the CAD file:
—, .dwg, project name, floor plans, display configuration: work display set: work_plan zoom scale: all, use the work-flr layout tab to work on everything in the building model except ceiling objects., use the plot-sec layout tab to plot sections and elevations., right, front, plot-sec, plan, work-flr, model, to delete this layout, right click on the layout tab and click on delete., use the work-rcp layout tab to work on ceiling objects., use the plot-rcp layout tab to plot a reflected ceiling plan., page setup plotter configuration: dwf eplot plot style table: monochrome.ctb display plot styles: on, page setup plotter configuration: dwf eplot plot style table: monochrome.ctb display plot styles: off, titleblock: none plot scale: fit, plot-rcp, work-rcp, use the space layout tab to work on spaces and space boundaries., use the work-sec layout tab to work on sections and elevations., work-sec, sw isometric, space, use the plot-flr layout tab to plot a floor plan., plot-flr, mass-group, perspective, ceiling plans, architectural desktop, drawn by:, checked by:, project number:, issued:, filename:, sobrecimiento, distrito… . :, sello colegio de arquitectos, zona …….. :, manzana .. :, fecha :, vivienda – comercio, sello de aprobacion h.a.m., plano de ubicacion :, proyecto:, arquitecto :, propietario :, revalidacion :, escala :, lamina :, relacion de superficies :, sub distrito… . :, calle .. :, —- detalle, verja —-, avenida, calle, tienda, cocina, patio, ingreso, living, deposito, baño, farmacia, comedor, escritorio, planta baja, elevacion norte, elevacion este, nivel acera, plano de cimientos, dormitorio, principal, vest., estar familiar, planta alta, estudio, terraza, hall, elevacion oeste, plano de techos, pasillo, grada, elevacion verja
Raw text data extracted from CAD file:
| Language | English |
| Drawing Type | Block |
| Category | House |
| Additional Screenshots |
 |
| File Type | dwg |
| Materials | Other, N/A |
| Measurement Units | Metric |
| Footprint Area | |
| Building Features | Deck / Patio |
| Tags | apartamento, apartment, appartement, aufenthalt, autocad, block, casa, chalet, commerce, dwelling unit, DWG, Family, floors, format, ground, haus, homestead, house, Housing, logement, maison, municipality, Pharmacy, presentation, residên, residence, Shop, trade, unidade de moradia, villa, wohnung, wohnung einheit |
