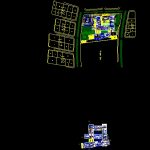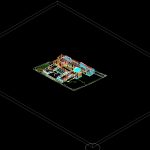
Hospital 3D DWG Full Project for AutoCAD
Project of hospital 3d
Drawing labels, details, and other text information extracted from the CAD file (Translated from Spanish):
beige plastic, brown matte, ground floor, alex darko rodriguez soruco, arq. javier salinas, ground floor, first floor, second floor, planimetry, cuts, hyper south, gob office. district, gov office hospital, pharmacy, warehouse, dressing dr. female and nurses, personal medical and service income, gynecology-obstetrics, public restrooms, clinical file, arrival, departure and parking of ambulances, emergency, reception and cashier’s office, entrance hall, social work, waiting room, medicine general, dressing dr. men and nurses, ambulance sector, healing room, quartz room, septic room, serum room, emergency room, dressing room, of. deb mat aseptic, aseptic material deposit, red room, otorhinolaryngology, traumatology, electrocardiogram, magnetic resonance, pediatrics, dentistry, passive admission, chapel, ctrl. sound and lights, showers, games room, kitchen, foyer, playground, dep., of. pharmacy, bathroom, toilet and dressing room medical residency, medical residency, public restrooms, dressing rooms, personal cleaning, recreation area, delivery of corpses, cafeteria, auditorium, fryer, preparation sector, cooking sector, serving and washing sector, cold room , of. of economo, alamacén comenstibles dry, reception crockery, delivery of crockery, garbage deposit, dep. lipieza, crockery and cart deposit, of. of dietitian, machine room, maintenance, ironing, storage of medical gases, washing and drying, warehouse, reception and selection of laundry, laundry, repair shop, maintenance yard, warehouse of material, low equipment warehouse, appliances and spare parts, waste treatment, pathology, delivery, sewing, general store, pathology office, lab. histopathological, morgue, cold chamber, red water chamber, gas tank, personal dining room, archive, of. lab, blood deposit, laboratory, blood donation, rest room, restrooms, storage, nursing, red room, sterile room, admission office, sampling, gamma camera, dark room, mammography, admission, intake plaques, tomography, x-rays, library, living room, obstetrics office, postpartum, obstetrics surgery, pediatric hospitalization, sterile material vestibule, sterile material storage, unsterile material vestibule, prep wash. and assembly, storage of sterile material, glove cubicle, manager’s office, sterilization center, mat deposit. surgical, restrooms, lab office. clinics, blood bank office, library office, control, nursing, distribution kitchen, gynecology-obstetrics office, septic room, healing room, septic room, pediatric office, obstetrics-gynecology hospitalization, waiting room and waiting room , medical dressing, patient dressing, neonatology, showers and changing rooms, empty, showers and changing rooms, public toilets, intensive care room, intermediate care room, post-operative recovery, storage of sterile material transporters, sterilizers, distribution kitchen, office of general medicine, health, hospitalization gral. medicine, hospitalization surgery
Raw text data extracted from CAD file:
| Language | Spanish |
| Drawing Type | Full Project |
| Category | Hospital & Health Centres |
| Additional Screenshots |
   |
| File Type | dwg |
| Materials | Plastic, Other |
| Measurement Units | Metric |
| Footprint Area | |
| Building Features | Garden / Park, Deck / Patio, Parking |
| Tags | autocad, CLINIC, DWG, full, health, health center, Hospital, medical center, Project |
