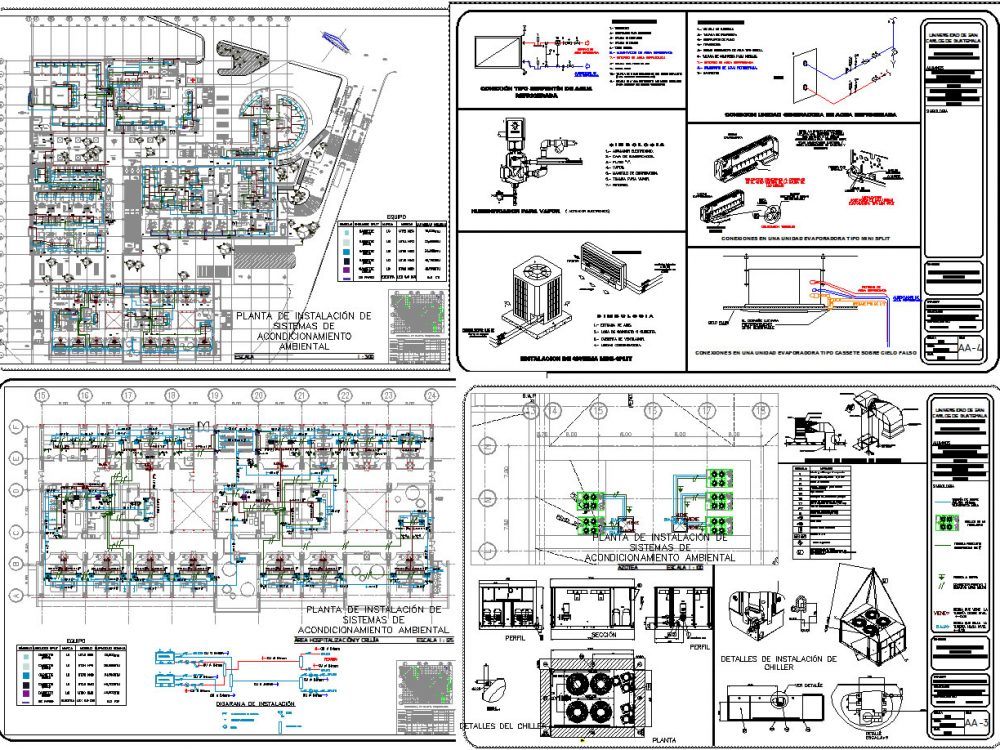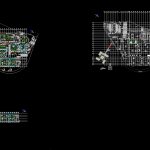
Hospital Air Conditioning System DWG Plan for AutoCAD
PLANS AND EQUIPMENT DETAILS
Drawing labels, details, and other text information extracted from the CAD file (Translated from Spanish):
level, reference schematic, reference in schematic section, reference schematic, reference in schematic section, niv, niv, niv, exhaust fan installation, discharge duct, smoked canvas, mesh, base, extraction line, smoked canvas, air, discharge duct, flow of, base of angular faith, galvanized., botaguas de lam., extraction line., l., legend, chiller, return, plant, network water, expansion valve, pressure gauge, thermometer, butterfly cutter, antivibration sleeve, bomb, filter, manifold, mm diameter iron pipe, nomenclature, air plane, tell me about, University of San Carlos of Guatemala, architecture facuilty, integrated practice, architect. cesar cordoba, Miguel Guillermo Sac Otriz, Gustavo alexander, oscar jacob lópez cajas, meysi gabriela quijivix morales, students, content, symbology, draft, location, pediatric specialty hospital, scale, date, sheet, August, level, plant of installation of systems of environmental conditioning, kilometer road to washingreda city of guatemala, utm coordinates, North East, installation plant of environmental conditioning systems scale, split units, brand, model, rated capacity, cassette, cassette, nnd, nmd, wall, electra, lex dci, your, cassette, nec, your, cassette, nmd, your, cassette, npd, your, double copper carry, symbol, pvc of, polyduct, wall split, ceiling cassette put in heaven, equipment, goes up, low, indicates that the pipe is raised to the roof, indicates that the pipe down to basement, from flipones, from pvc de, of twice as much, split ceiling cassette, indicates air element, Earth, on the way, positive negative solid, tell me about, chiller, return, network water, butterfly cutter, antivibration sleeve, bomb, filter, manifold, splits, network water, splits, general building, grounding circuit, University of San Carlos of Guatemala, architecture facuilty, integrated practice, architect. cesar cordoba, Miguel Guillermo Sac Otriz, Gustavo alexander, oscar jacob lópez cajas, meysi gabriela quijivix morales, students, content, symbology, draft, location, pediatric specialty hospital, scale, date, sheet, August, level, details of installation of environmental conditioning systems, kilometer road to washingreda city of guatemala, utm coordinates, North East, thermometer, preparation for manometer, gate valve, frame valve, female plug, refrigerated water supply, cooling water return, air vent valve, return of, chilled water, feed, chilled water, union nut, convergent path valve with modulating engine, systems, convergent path valve with modulating engine, pumping systems, water coil connection, chilled, steam humidifier, return., steam trap, humidification box, electronic actuator, manifold of distribution., filter, steam., actuator, system installation, evaporator, air entrance., concrete slab covered., condensing unit., fan cover., pipelines continue and more
Raw text data extracted from CAD file:
| Language | Spanish |
| Drawing Type | Plan |
| Category | Climate Conditioning |
| Additional Screenshots |
 |
| File Type | dwg |
| Materials | Concrete |
| Measurement Units | |
| Footprint Area | |
| Building Features | Car Parking Lot |
| Tags | air, air conditioning, air conditionné, ar condicionado, autocad, conditioning., details, DWG, equipment, Hospital, hospitals, hvac, klimaanlage, plan, plans, system |
