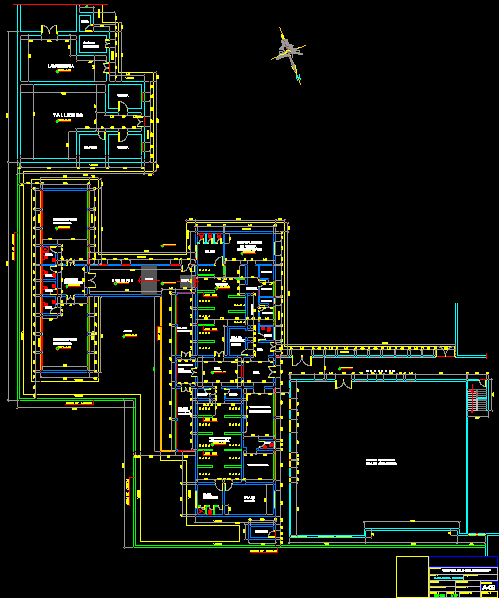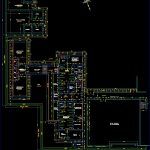ADVERTISEMENT

ADVERTISEMENT
Hospital Belen – Lambayeque DWG Elevation for AutoCAD
Catastral elevation of Belen Hospital – General plant
Drawing labels, details, and other text information extracted from the CAD file (Translated from Spanish):
white, hector eduardo muro bautista, gynecology, headship, ss.hh., hospitalization, ramp, surgery, recently operated, surgery, hospitalization, room, hall, traumatology, specialties, obstetrics, dressing room, roperio, infected, nursing , neo, natology, care, intensive, room, births, obtetricia, garden, surgical center, operating room, bed, corridor, corridor, workshops, warehouse, office, cto. of, drivers, laundry, store, sidewalk, low wall, brick wall, project :, date:, department :, floor:, author:, scale:, locality,, province:, responsible :, district :, general plan – cadastre, topog. :, broker, deposit
Raw text data extracted from CAD file:
| Language | Spanish |
| Drawing Type | Elevation |
| Category | Hospital & Health Centres |
| Additional Screenshots |
 |
| File Type | dwg |
| Materials | Other |
| Measurement Units | Metric |
| Footprint Area | |
| Building Features | Garden / Park |
| Tags | autocad, catastral, CLINIC, DWG, elevation, general, health, health center, Hospital, lambayeque, medical center, plant |
ADVERTISEMENT
