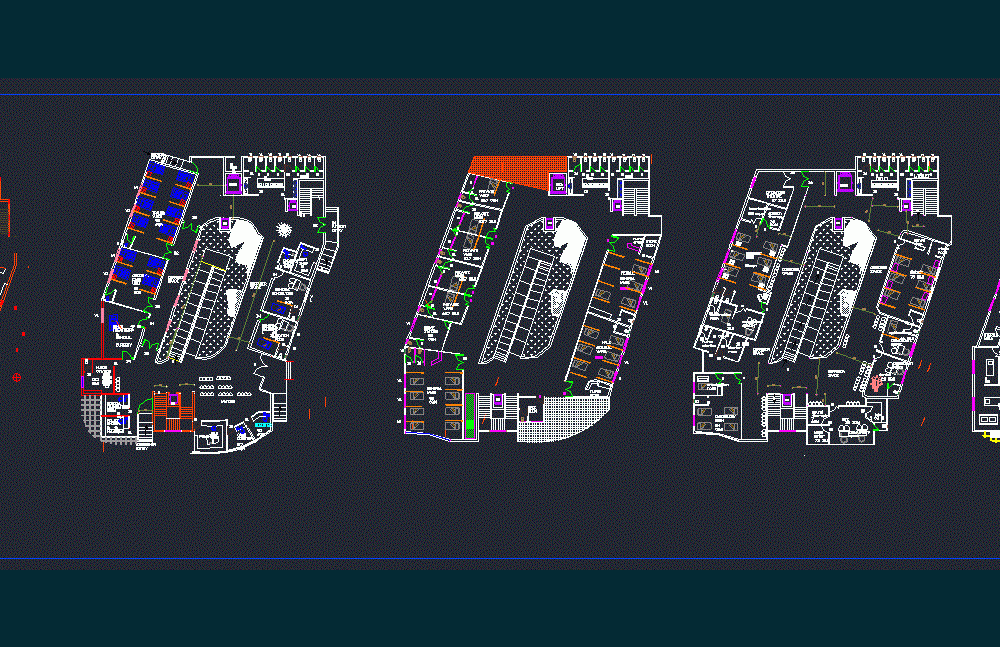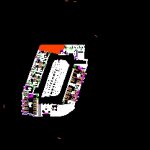
Hospital DWG Block for AutoCAD
Multi spaciality hospital with 100 beds
Drawing labels, details, and other text information extracted from the CAD file:
north, mse, mentoring excellence, foyer, lift, electrical riser, cut out above, slab at higher level, duct, at. bott., common room, sanitary duct, esc, mayúsc, bloq, control, wake up, sleep, power, supr, fin, av., inicio, insert, pant, pausa, despl, inter, pet sis, impr, pág, pág, num, ins, av. pág, répág, intro, inic, altgr, alt, a d m i n b l o c k, ahu room, electrical room, ahu duct, foyer, cub, e.w.c, i.w.c, cut out above, elevation, section ab, guest house plan, entry, family accomodation, open, to be embedded, baluster, only in r.c.c, step, compound, anchor fastners, solid bars., insert plate, filling, typical detail of, welded to, kota stone, the baluster, to m.s.flat, guard-rail, bent to shape to, handrail welded, to m.s.rod, g.i. hand rail, baluster fixing detail, pause, scroll, print, lock, screen, bed lift, g toilet, l.toilet, dr ‘s room, pre operative room, post operative room -, nurse room, icu ward, general consulting, pharmacy, injection room, waiting, trauma ward, minor treatment, critical care unit, emergency entry, in patient entry, doctor entry, corridor space, register, cash counter, enquiry space, gift shop, water pond, medical examination room, nurse station, ahu services, consultant room, operation theatre, sterile area, plaster room, minor surgery room, orthopediatrics, ct scan, monitoring room, x-ray room, waiting area, cold storage, medical record, blood bank, nurse area, store room, dialysis, opthamology, dental, ent, lab, sound theraphy, audio meter, immunization, pediatric ward, speech therapy, consultant space, examination room, nurse station, doctor room, cardiology room, genaral ward., private ward, dr’s room, male, general ward, store room, female, second floor plan, room, entry, emergency, toilet, emergency exit, consol room, equpement, police cabin, steril corrider, non steril corrider, truma ward, name : k.manivannan, dep : school of architecture, college : surya school of architecture, architectural design – ix
Raw text data extracted from CAD file:
| Language | English |
| Drawing Type | Block |
| Category | Hospital & Health Centres |
| Additional Screenshots |
 |
| File Type | dwg |
| Materials | Other |
| Measurement Units | Metric |
| Footprint Area | |
| Building Features | |
| Tags | autocad, beds, block, CLINIC, DWG, health, health center, Hospital, medical center, multi |
