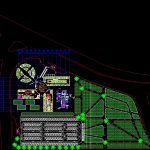
Hospital DWG Block for AutoCAD
Assembly plant hospital and parking.
Drawing labels, details, and other text information extracted from the CAD file (Translated from Spanish):
office swivel chair, adult stretcher trolley, tank, condensate, dashboard, control, diesel tank, surveillance, kitchenette, architectural and assembly plant, monumental sculpture, central fountain, water mirror, interview area, stretcher station, infant , preschool, school, septic room, elevators, interview, mammography, transcription, interpretation, bathroom, storage, sanitary, stowage, checkpoint, women’s health, emergencies, identification and preparation of cadaver, macroscopic description, microscopic description, electric , substation, board, plant, emergency, cave, transfer, electrical connection, this, sto, act, sts, st on, stn, st act, st ac, std, tac, to, tas, ton, t.act, tgn, trac, rac, btac, access control, reports
Raw text data extracted from CAD file:
| Language | Spanish |
| Drawing Type | Block |
| Category | Hospital & Health Centres |
| Additional Screenshots |
 |
| File Type | dwg |
| Materials | Other |
| Measurement Units | Metric |
| Footprint Area | |
| Building Features | Garden / Park, Elevator, Parking |
| Tags | ASSEMBLY, autocad, block, CLINIC, DWG, health, health center, Hospital, medical center, parking, plant |
