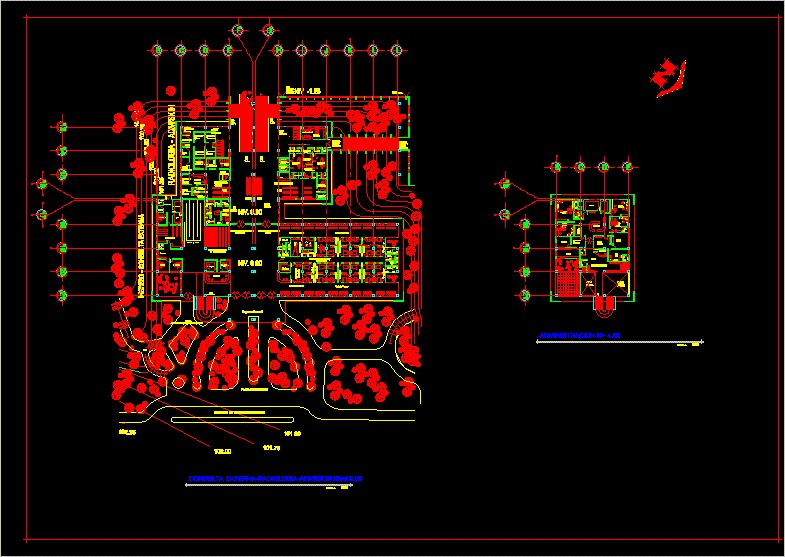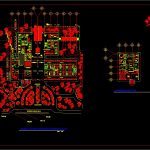
Hospital DWG Block for AutoCAD
Architectonic plant of a hospital
Drawing labels, details, and other text information extracted from the CAD file (Translated from Catalan):
high floor, scale:, ultra, plus, architecture faculty, regional general hospital of poptun – peten, g r u p o, s o s r o r q. leonardo arzu, sheet no., escalainditada, date :, ingreso – external consultation, sampling to, radiology – admission, emergency, surgical services and pathology, pathology laboratory, microbiology laboratory, hematology laboratory, chemistry laboratory, admission of routing samples, cold room, washing and sorting of samples, shower, sterilization, clinical laboratory, ss, blood sample preparation, waiting room, recovery area, laboratories chief’s office, blood bank and refrigeration, interview room, blood donor, sample reception, sample entry and emergency patients, shot, battery, radiographic file, unattended plates, interpretation, waiting for patients on the stretcher, work chief’s office, radiodiagnostics, dressing room, developing room, interpretation room, ss public men, s.s. public women, towards encamamiento, towards labs. radiological, clinical and hospital admission, clinic, comes from main entrance, to radiology and laboratory, sale and dispatch of medications to public, to routing and admission, hospital, hospital clothes, patient clothes, of. of admission, s.s. men, s.s. staff, s.s. women, hospital pharmacy, cellar cleaning, admission medications, cellar medications, preparation, pharmacy, ad. Hospital, hospital file, and voceo, telephone plant, pharmacy tail area, waiting room, patronage, social work, public attention, routing, waiting room visit, plaster cures, waiting room, external consultation, pediatrics, nurses, dentistry, gral. medicine, hypodermia, pedicel prev, orthopedics, surgery, cellar, ss h., s.s. m, central de, lt, oftamologia, circulation of doctors and, compressor, income, general income, rise to administration, social service and hospital pharmacy, gynecology, vest, entry square, urban transport station, double height, vestibule , information, administration, living room, headquarters personal service, secretaries, office director, meeting room, warehouse, archive, nursing headquarters, medical headquarters, headquarters social service, ssm, accountant, box, low
Raw text data extracted from CAD file:
| Language | Other |
| Drawing Type | Block |
| Category | Hospital & Health Centres |
| Additional Screenshots |
 |
| File Type | dwg |
| Materials | Other |
| Measurement Units | Metric |
| Footprint Area | |
| Building Features | |
| Tags | architectonic, autocad, block, CLINIC, DWG, health, health center, Hospital, medical center, plant |
