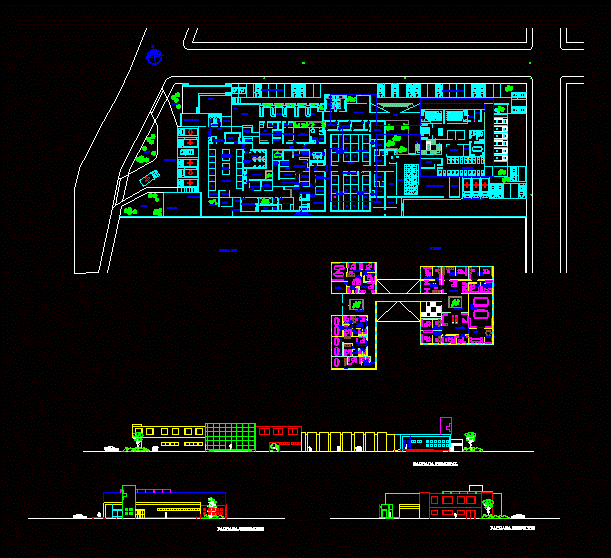
Hospital DWG Plan for AutoCAD
– Architectural plan – ambulance center –
Drawing labels, details, and other text information extracted from the CAD file (Translated from Spanish):
main facade, facade services, facade emergency, carpi, emergency, central, cuneros, shock, decontamination, control, serv.social, ambulance center, x-ray, traumatology, ceye, transfer, box, clothes, nurses, ambulances, garden, washing surgeons, material storage, surgery, x-ray, guard, clean clothes, washing, preparation, gloves, delivery, material no, sterilized, autoclaves, repair area, and enzamble, dirty, clean, work, isolation, recovery, postoperative, genral room, radiodiagnostic, prep, radiofluroscopy, vest, criterion, development, apparatus, laboratory, vestibule, access, center, antialacranico, office, plaza, laundry, maintenance, public parking, rest, area, living, morge, portable, waste, septic, service hall, general, duct, warehouse, medication, men, general room, women, isolated, pharmacy, cafeteria, kitchen, warehouse, machine room, maintenance area, computer fucking, kitchenette, accounting assistant, accountant, general manager, human resources, dept. shopping, reception, committee funds, director nurses, living room, council room, lobby, social worker, medical director, committee veterans, committee ladies, committee young, bathrooms, bedrooms, dining room, kitchen, warehouse, address, office secretary, office president, boardroom, promoter, emergency room
Raw text data extracted from CAD file:
| Language | Spanish |
| Drawing Type | Plan |
| Category | Hospital & Health Centres |
| Additional Screenshots | |
| File Type | dwg |
| Materials | Other |
| Measurement Units | Metric |
| Footprint Area | |
| Building Features | Garden / Park, Parking |
| Tags | architectural, autocad, center, CLINIC, DWG, health, health center, Hospital, plan, rack, surgery |
