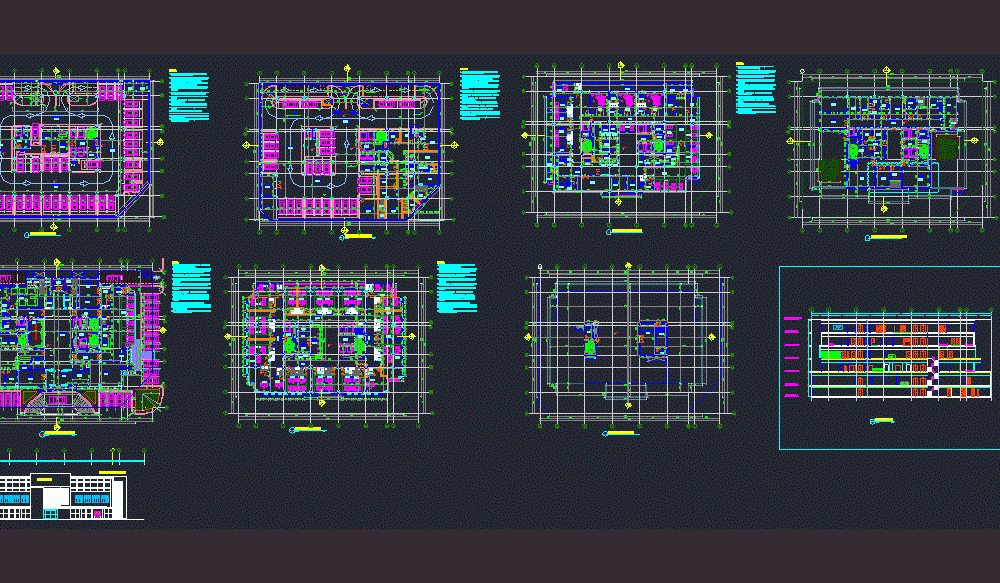
Hospital DWG Plan for AutoCAD
Hospital with basement parking; OPD; IPD sevices; Emergency; OT and other major stations. file contains floor plans; section; elevation
Drawing labels, details, and other text information extracted from the CAD file:
roof floor plan, scale, b–b, mechanical room, chillard, water pump, room, storage, hospital, front elevatiom, ground floor level, first floor level, second floor level, roof floor level, upper roof floor level, notes:, all dimension shown herein are in millimeters, and all levels, are in meter unless otherwise noted., shop drawings prior to fabrication and installation., all shop drawings, samples, catalog cuts etc. to be approved, by the architect before the final execution., refer to mechanical, plumbing drawings for exact location and, sizes of all mechanical elements shown on ceiling plans and, roof plans., refer to electrical drawings for all types of elect’l. elements, and lighting fixtures to be coordinated with the architect., any discrepancy on site and shop drawing refer to consulting, architect., contractor shall field verify all structural conditions and, details prior to final execution and to any demolition work., for all permanent structural elements, refer to structural, drawings., for details of transformer room refer to sceco specifications., for elevator specifications and installation requirements, refer, to manufacturer’s data., or unless otherwise indicated., section a-a, lift, lift lobby, nurse station, male waiting, head nurse, medical storage, corridor, first floor plan, electrical, low current, a–a, staf lounge, i.c.u, octs, female waiting, sto, head nurse room, doctors room, male change, equipment room, security, kitchen milk prep, isolation room, nursery isolation, female change, recovery, dirty corridor, sterile room, scrub, doctors office, second floor plan, electrical room, exam room, entrance, main entrance, trauma, minor operating room, pharmacy, lobby, flower shop, reception, medical gases, clinic, garbage collection room, male receiving blood, female receiving blood, laboratory, fwc, mwc, serves lift, property line, ground floor plan, sceco, transformer room, h.w. room, switch gear, blood bank, transformer, base, ramp, depth, lv trench, l.v.d.b, hv trench, for efi.button, submit, praying room, lecture room, management, dish wash, food receiving, kitchen, prep, cssd, laundry, receiving, office, pent house floor plan, water tank, parking area, freezer, freezer reception, service lift, service aera, b-b, delivery, parking, precast tire, stopper, steel granting, line of gf, line of sceco room, line of shaft, lin of gf, nurse station, x-ray, ct-scan, toilet, exit to gf level, entrance from gf level, files, control, mri, steel grating, control room, l.v.c, doctor room, cloth, change, generator room, pump room, library, trolley parking
Raw text data extracted from CAD file:
| Language | English |
| Drawing Type | Plan |
| Category | Hospital & Health Centres |
| Additional Screenshots |
 |
| File Type | dwg |
| Materials | Steel, Other |
| Measurement Units | Metric |
| Footprint Area | |
| Building Features | Garden / Park, Deck / Patio, Elevator, Parking |
| Tags | autocad, basement, CLINIC, DWG, emergency, health, health center, Hospital, major, medical center, parking, plan, Stations |
