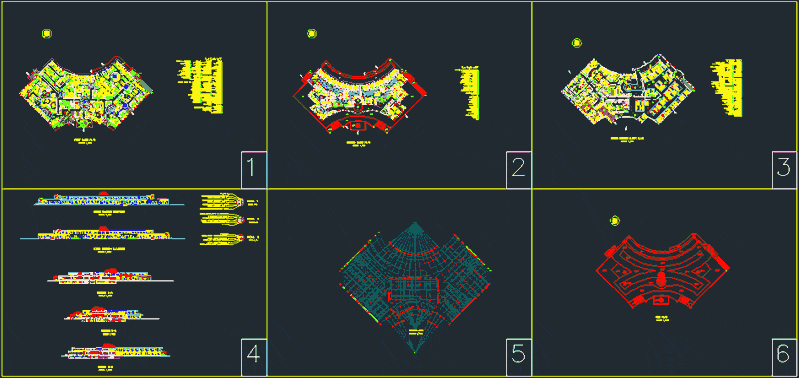ADVERTISEMENT

ADVERTISEMENT
Hospital DWG Plan for AutoCAD
General Hospital. Plans
Drawing labels, details, and other text information extracted from the CAD file:
scale:, under ground floor plan, ckœ, sâc, cdá, ‘âaž, ndà aâdœ, fákñ, sán, ‘âaž, j.c, hfˆhv, fœ iâaœ, sâhvœ, lánœ, scale:, first floor plan, kíálârž, kíálârž, iâh, áhpœ, táuœ, vhndâ’áhtœ, fœ iâaœ, lâhn, sán, i.c.u, scale:, second floor plan, sá’álœ, cdá, páhsž, hlâv, hlâcaœ, hlâv, hlâv, scale:, site plan, scale:, .jun, .jun, .jun, scale:, south eastern elevation, scale:, north western elevation, scale:, section, scale:, section, scale:, section, s à, s à láládž, s à, há rálˆ, s à láládž, há rálˆ oâvnœ, detail, scale:, detail, s à, há rálˆ, s à láládž, há rálˆ oâvnœ, scale:, detail, scale:, detail
Raw text data extracted from CAD file:
| Language | English |
| Drawing Type | Plan |
| Category | Acoustic Insulation |
| Additional Screenshots |
 |
| File Type | dwg |
| Materials | |
| Measurement Units | |
| Footprint Area | |
| Building Features | |
| Tags | acoustic detail, akustische detail, autocad, details acoustiques, detalhe da acustica, DWG, general, health center, Hospital, isolamento de ruido, isolation acoustique, noise insulation, plan, plans, schallschutz |
ADVERTISEMENT
