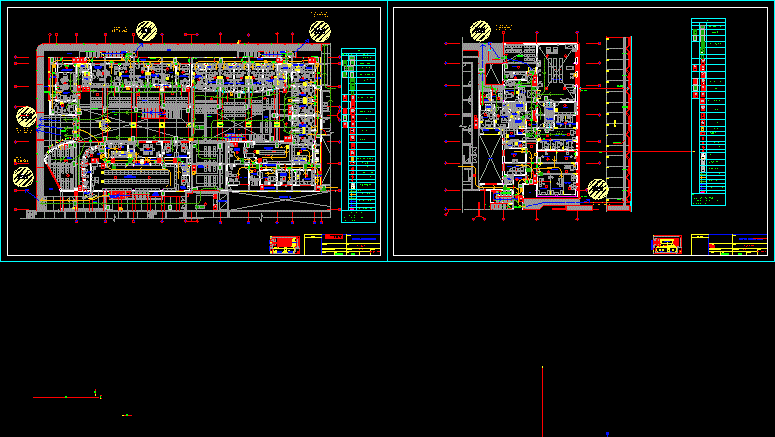
Hospital Evacuation Plane DWG Block for AutoCAD
The file include evacuation in hospital of Chiclayo; with the type of signals for evacuation in each zone of the hospital
Drawing labels, details, and other text information extracted from the CAD file (Translated from Spanish):
in case, safe zone, of earthquakes, extinguisher, or fire, case of earthquake, not to use in, risk, electrical, attention, exit, floor, sound, alarm, systems of cabinets, automatic and, for sprinklers, combined connection, firewall , door, radiation, aid, first, emergency, telephone, fire, against, hose, fire, in case of, use the ladder, alarm, emergency, accessible, caci, exit, explosive, attention, material, make fire , forbidden, essalud, more health for more Peruvians, parante of steel, cover plate, wait, clinic, tbc, sputum, die, external consultation, beam projection, stair projection, pharmacy, planter, garden, dis, projection of ceiling, dim, projection, duct, g. c. i., physical medicine, rehabilitation, glass blocks, typical, rainwater, collecting gutter, control, obstetrics, dose area, control and, inventory, galenics, preparation, store, drugs, daily store, office, external, internal , clothes, head, women, discap., topic, box, references and, consultation, external, table, work, counter-references, parts, social, triage, central air, dental tablet, medical records, appointments, admission, men, atrium, hall, archive, volunteering, reports, cl. elect., cl. comm., technical corridor, corridor, street, technician, garden, technician, man, woman, sector a, sector d, sector c, road pimentel, sector b, hospital chiclayo west, security, leonord diaz, responsible professionals, managers, date , consultant, scale, specialty, plan, revisions, project, approved, lamina, first level plant, signaling, alarm center, siren with light, description, right or left, directional signal, exit signal, safe zone in case of earthquake, symbol, signal of location of extinguisher, unit of illumination to batteries, cabinet against fire, light estrodoscopica, detector of smoke, detector of temperature, angular valve, door resistant to the fire, wall resistant to the fire, route patient evacuation, personal evacuation route, disabled evacuation route, vertical evacuation route, exterior evacuation route, first aid kit, do not use in case of earthquake or fire, tel emergency action, accessible exit, electrical hazard, distribution board, for radiators, cabinet systems, manual alarm station, staircase in case of, floor number signal, photoluminescent, signal, fireproof, hanging on roof, note: , – in terms of measurements and colors, all safety signs are the norms of, – the hospital is equipped with sprinkler system, in its entirety which can be seen in the plans, of sanitary facilities, leonord diaz-estaf, attention risk, radiation, explosive material, chairs and stretchers, deposit, ultrasound, mechanotherapy, electro therapy, short wave, infrared, combined, inf. and sup, members, work and reports, clothes, clean, dirty, patients, hiv, physical agents, hydrotherapy, area, meeting, the outside, compressed air, counter design, special, water connection
Raw text data extracted from CAD file:
| Language | Spanish |
| Drawing Type | Block |
| Category | Hospital & Health Centres |
| Additional Screenshots |
 |
| File Type | dwg |
| Materials | Glass, Steel, Other |
| Measurement Units | Metric |
| Footprint Area | |
| Building Features | Garden / Park |
| Tags | autocad, block, chiclayo, CLINIC, DWG, evacuation, file, health, health center, Hospital, include, medical center, plane, signals, specifications, type, zone |
