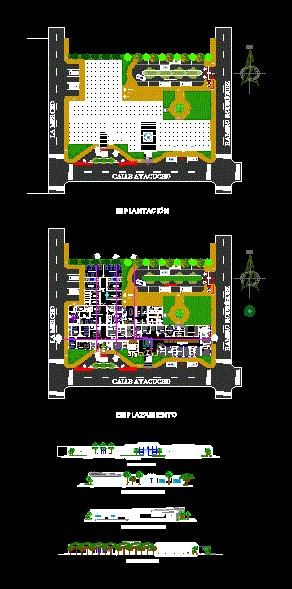
Hospital Health Center DWG Block for AutoCAD
Hospital Health Center; Construction; Implementation; Facades
Drawing labels, details, and other text information extracted from the CAD file (Translated from Spanish):
fregradero, sinks, area of, lockers, changing room nurses, stall, nurses, dressing room, x-ray, dark room, kitchen, box, bar, tables area, fridges, microwave, toaster, telephone, general store, emergency hall, ss .hh., accounting, headship, reading plates, recess, traumatology, pharmacy minor, stretcher and wheelchair, surgery topic, waiting room, generator, laboratory, est. nurse, secretary, empty line projection, monitoring, recovery room, parking, service, polished cement floor, admission, pharmacy, double height line projection, roof line projection, control office, main square, x-ray room, room sonographs, be medical, guard, medical control, medical and technical circulation, public circulation, doctor’s office, dentistry, pediatrics, gynecology, nutrition, med. general, triage, main hall, sampling, reception, waiting, plant: first level, archive stories, clinics, muffler, fuel tank, top. general medicine, ceiling line projection, low ceiling projection line, main medical hall, equipment depot, npt, ntn, scissor-shaped toilet cart, emergency admission, outpatient admission, postpartum, equipment sterilization, sshh, antepartum, nursing , neonatology, delivery room, observations, cures, reception, stretchers, cleaning room, dirty props, clean props, sshh, cleaning room, dressing rooms, surgical restrooms, sshh recovery, recovery, clinical laboratory, general medicine, warehouse, warehouse serv., clean clothes, dirty clothes, washing and drying, address, meeting room, manager, room ii, room iv, room i, room iii, refrigerator, admission hospitalization, room, operating room, bathrooms men, bathroom women, archive and statistics, information, dining room, bathrooms and dressing rooms, ambulance entry, ambulance departure, control, admission to hospitalization, admission of doctors, the mer ced, calle ayacucho, ramiro rodríguez, hydration room, surgical toilets, bedridden men, medical and technical circulation, reception, equipment depot, sampling, reception, bedding, operating room, postpartum, admission, ultrasound, information, personnel authorized, otorhinolaryngology office, general practice office, gynecology office, pediatrics office, dermatology office, dental office, medical records, nursing station, archives, machine room, corpse disposal, delivery of corpses, medical care, ss.hh gentlemen, ss.hh ladies, sanitary batteries, human resources and accounting, director, meeting room, pantry, refrigerator, laundry, food, ss.hh and dressing, washing, area, dining room, doctors, ss.hh, earthenware, pots, bedding women, front facade, right side facade, emergency, left side facade, back facade, site, implementation n
Raw text data extracted from CAD file:
| Language | Spanish |
| Drawing Type | Block |
| Category | Hospital & Health Centres |
| Additional Screenshots |
 |
| File Type | dwg |
| Materials | Other |
| Measurement Units | Metric |
| Footprint Area | |
| Building Features | Garden / Park, Parking |
| Tags | autocad, block, center, CLINIC, construction, DWG, facades, health, health center, Hospital, implementation, medical center |
