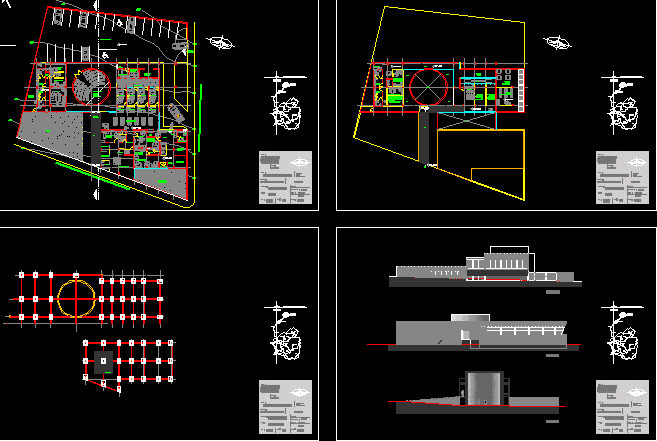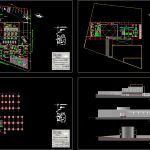
Hospital Project DWG Full Project for AutoCAD
Hospital Project – Plants – Sections – Elevations
Drawing labels, details, and other text information extracted from the CAD file (Translated from Spanish):
north, title, guillermo prieto, av.lazaro cardenas, septic, bathroom, observation, cures, nurses station, dental office, ceye, shock room, control and reception module, therapist’s office, hydrotherapy, mechanotherapy, vestibule, electrotherapy, thermotherapy, dressing room, warehouse, autoclave, washing and preparation of packages, stretchers and wheelchairs, assessment cubicle, hydration area, toilet, multipurpose room -auditor -exhibition, pharmacy, private administrator, director’s private, clinical file, generic store, wcm, wch, cto. of toilet, patio, machine room, waste management, laundry, rpbi, pedilivio, wait, garden for rehabilitation, medical circulation, vehicular access, main access, secondary access, parking, waiting room, medical assistant, access to medical attention constant, garden, projected, owner, type of plane, plane, scale, dimensions, key, contains, date of printing, file, h. municipality of villa madero, architectural, ground floor, mts, upper floor, humberto meléndez silva, project, location, medical complex, villa madero michoacán, umf, urb and municipal dif, av. the parota, col. the oaks, morelia, mich., tel, villa madero, morelia, tiripetío, acuitzio of exchange, the water eyes, the capulín, cointzio dam, villa madero, acaten, the gatal, santas marias, the reparo, etúcuaro, the avocado , zinda, the yerbabuena, zarate, platanillo, the wolves, the summit, brown, the turtles, the ranchito, balconies, the platanal, tacambaro, the capichola, the zangarro, san diego, curucupatzeo, macrolocalización, program of attention to people with disability, comprehensive care program for people in distress, occupational therapy workshop, program of attention to families and vulnerable population, family legal assistance, psychological attention to intrafamily violence, deprived of the president of the municipal dif, photocopies, corridor, vacuum, social work, facades and sections, east facade, south facade, aa ‘section
Raw text data extracted from CAD file:
| Language | Spanish |
| Drawing Type | Full Project |
| Category | Hospital & Health Centres |
| Additional Screenshots |
 |
| File Type | dwg |
| Materials | Other |
| Measurement Units | Metric |
| Footprint Area | |
| Building Features | Garden / Park, Deck / Patio, Parking |
| Tags | autocad, CLINIC, DWG, elevations, full, health, health center, Hospital, medical center, plants, Project, sections |
