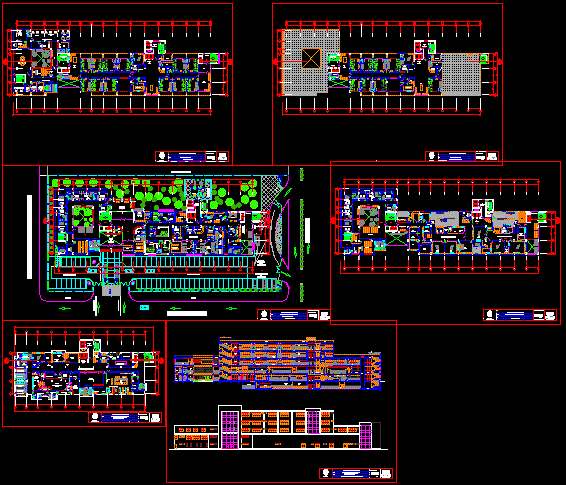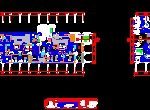
Hospital Project DWG Full Project for AutoCAD
Hospital Project – Barranco – Lima Peru – Plants – Sections – Elevations
Drawing labels, details, and other text information extracted from the CAD file (Translated from Spanish):
parking, main entrance, vehicular, projection of the second level, being of public, sshh-personal, ss.hh women, ss.hh men, npt, ss.hh., file medical histories, waiting for appointments, medical corridor, green area , reports, entrance hall, reception, box, general ultrasound, hall, observation, lobby of service elevators, clean, fast sterilization, srvidor, command, office, pharmacy store, deposit plates and special equipment, tomografo, men observation, sh, pharmacy, control pharmacy, boxes, angiography, vest., social service, toilet, ultrasound, medical elevator lobby, reading plates, development room, clear camera, x-ray, dirty, head, mammography, images, be doctors, emergency, observation women, pediatric observation and rehydration, ss.hh. men, sshh-publicos, ss.hh. ladies, trauma shock, decontamination, nebulization, equipment depot, nurses station, obstetric gynecological topic, triage, procedural and delivery room, change of boots, depos. plasters, plasters, s.h. patients, nurses station, wait, admission control, emergency unit, access to the emergency unit, stretcher parking, walkway, sidewalk, ambulance maneuver yard, ambulance parking, uni-faua, national engineering university , faculty of architecture, urban planning and arts, date :, plane of :, cycle :, first floor, esc :, av. pedro kerovard – av. progress – av. cesar contreras, project, located in :, design of :, trujillo villarroel, angelica karina., urbanism and arts, architecture faculty, architectural plan :, pedro kerovard, progress, area for housing, property limit, second floor, gynecology, control, group interventions, hemotherapy, hematology, lab. of, equipment, mechanics, nurses, station, materials, deposit of, cto., obstetric center, room, dilatation, control-administration, office, dental office, prep. of, doctors, washing and, sterilization, taking of, samples, biochemistry, laminar, newly-born, attention to, change of, boots, microbiology, c. flow, store, clothes, dirty, clean, medicines, dressing women, dressing men, fast, sterilization, sterile, mat., surgical center, sh, preparation, support, attention, unit, resources, concentration, surgical, material , transfer, c.urgical, deposit, equipment, mat. sterilization, and sterilization, personnel, be of, legal adviser, general secretary, doctor’s office, lobby, meeting room, address, secretary with waiting, visiting, ac, neonatology, work area, living, stretcher station, lp, lav. of chatas, pastry, be of pasientes and visits, waiting for visits, administration, secretary of administration, treasury, credit and collections, accounting, accounting assistant and audits, table of parts, purchases, logistics, third floor, cardiology, traumatology, psychiatry – neurology, ophthalmology, urology – gastroenterology, doctors, waiting-lab, preparation of the talk, dirty laundry, delivery, washing and parking. of cars, washing of instruments, personal feminine medical dressing room, sshh female medical staff, sshh female technical staff, washing of jars and bottles, blue anteroom, lp, access to ceye, assistant, barrier, non-sterilized material, green anteroom, autoclave steam, laundry, store clean clothes, head office, sewing, store material to be sterilized, ceye, hydrogen peroxide sterilizer, delivery to ceye, delivery to cq, dressing room female technical staff, sshh male medical staff, male personal medical dressing rooms, dressing rooms male technical staff, sshh male technical staff, delivery of laundry, laundry, cars waiting, washing pots, distribution, nutrition and diet center, washing and parking. kitchen cars, dishwashing, staff, dining room, service, prep. of meats, prep. of vegetables, of. nutrition, frigorif., general pantry, pantry liquids, kitchens, kettles, ovens, plates, pantry of the day, dep. temporary waste, water heaters, general services, hard water pumps, vacuum, pneumatic pump room, pump room, air, clinical vacuum, pastry, decanter traps, grease trap, water tank, boiler room, cauldrons of steam, income, car wash, pyrolytic incinerator, final waste disposal, waste disposal, basement, clean clothes delivery, clean clothes store, repair and sewing, deposit of corpses, autopsy room, polycarbonate glazed roof against uv, lobby, false ceiling, elevator, well, elevators, service access, wooden railing, meeting room, depos. equipment, tongue and groove wood, archiv., ultrasound, service corridor, duct, hand dryer, grab bar, contrazócalo, doctor, run
Raw text data extracted from CAD file:
| Language | Spanish |
| Drawing Type | Full Project |
| Category | Hospital & Health Centres |
| Additional Screenshots |
 |
| File Type | dwg |
| Materials | Wood, Other |
| Measurement Units | Metric |
| Footprint Area | |
| Building Features | Garden / Park, Deck / Patio, Elevator, Parking |
| Tags | autocad, barranco, CLINIC, DWG, elevations, full, health, health center, Hospital, lima, medical center, PERU, plants, Project, sections |
