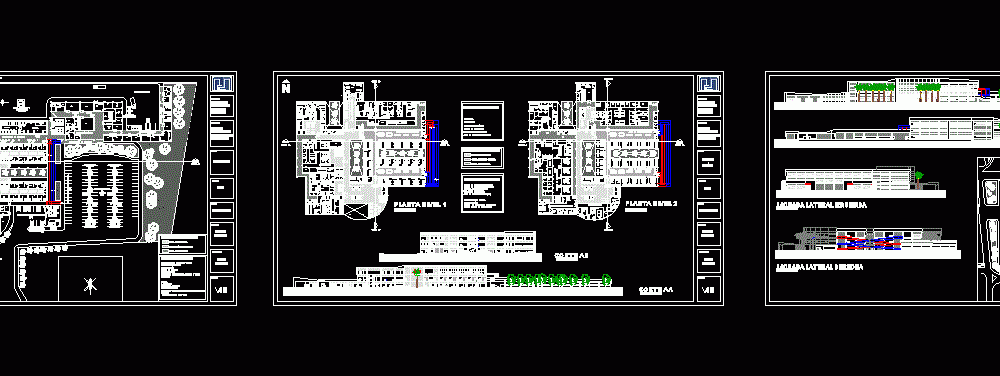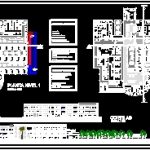
Hospital Project DWG Full Project for AutoCAD
General Hospital of 140 beds and multiple services – plants – sections – facades – dimensions – designations
Drawing labels, details, and other text information extracted from the CAD file (Translated from Spanish):
rehabilitation unit, hyperbaric medicine, teaching unit, operating room unit, administration, clinical documentation, intermediate care unit, intensive care unit, sterilization center, risk prevention unit, computer unit, public circulation, semi circulation -private, private circulation, legend of circulation, ceiling plant, main entrance hall, magnetic resonance, cadaver wash, photography and microscope, preparation of corpses, histology, recognition, waiting for patients, nebulization, injections, isolation, office, hydration, dirty laundry deposit, clean clothes, warehouse, selection and weighing, prewashing, control, drying area, folding area, sewing area, chief’s office, observation shock trauma, donors, bacteriology, reception, blood bank, paracitology, reception and box, rest room, files, laundry, general store, management unit d hospital waste, storage unit, pump room, paint shop, mechanics workshop, clinical engineering, x-ray, darkroom, development and criteria, ultrasound and ultrasound, obstetric clinic, psychiatry office, ophthalmology office, doctor’s office of oncology, endocrinology office, preparation of unit doses, preparation of formulas and other products, pharmacy, bursar, washing cars, washing pots, revision, boiler room, service circulation, preparation, recovery, room for mop, room of mops and cleaning room, waste deposit, cytology, feces and urine, immunology, sample reception, biochemistry, hematology, blood laboratory, supplies store, necropsies, biopsies, locker room, cafeteria, reception of samples from the pathology laboratory , location :, -venezuela, -edo. aragua, -municipality, girodot, project :, center, hospital, specialized, plane :, scale :, date :, student :, teacher :, design :, ground floor, william, mendoza, maira, hidalgo, viii, in diabetes, areas of ground floor, cutting aa, ab cutting, emergency, covers car, plants, hospitalization area, post-dialysis, pre-dialysis, service hall, site, therapists office, language therapy, electrotherapy, rehabilitation area, archive, individual cameras, collective camera, public changing rooms, massage area, orthopodia, pediatric podiatry, dirty cures, clean cures, aesthetic chiropody, storage of supplies, teaching area, office, library, cleaning, sterilization at low temperature, sterilization of high temperature, preparation and assembly, sterile storage, change of personnel, change of the public, uci, decontamination and pre-washing, reception of dirty material, transfer of personnel access, storage of disposable material, soul car clean, decontamination and car washing, sterile material delivery, operations office, supervisory nurse, surgical pre-wash, fast sterilization, personnel change, staff waiting area, transfer, social worker, purchasing department, computer and accounting department, accounting, personnel staff, courts, facades, roof, main facade, rear facade, left side facade, right side facade
Raw text data extracted from CAD file:
| Language | Spanish |
| Drawing Type | Full Project |
| Category | Hospital & Health Centres |
| Additional Screenshots |
 |
| File Type | dwg |
| Materials | Other |
| Measurement Units | Metric |
| Footprint Area | |
| Building Features | |
| Tags | autocad, beds, CLINIC, designations, dimensions, DWG, facades, full, general, health, health center, Hospital, medical center, multiple, plants, Project, sections, Services |
