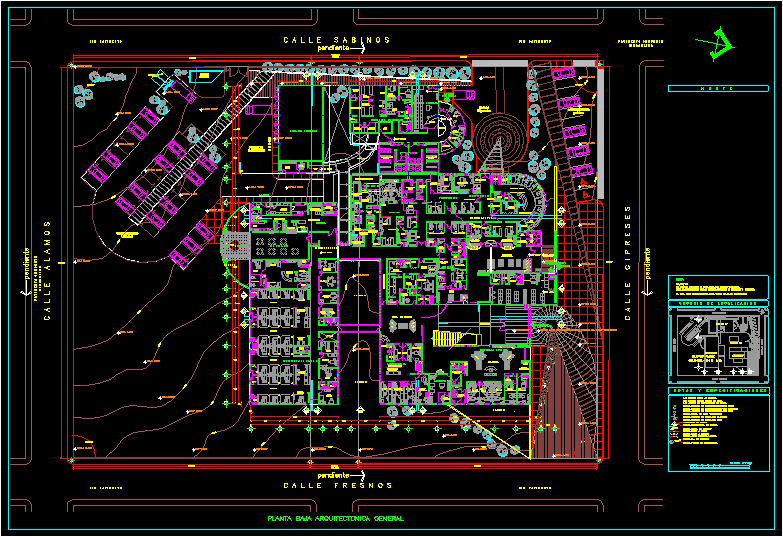
Hospital Project DWG Full Project for AutoCAD
It shows the layout of the floor plan of a 34-bed hospital. The plane is bounded by shafts and levels, furnished with name spaces
Drawing labels, details, and other text information extracted from the CAD file (Translated from Spanish):
plan, basic s.a de c.v, type of unit, holder of the division of projects, arq. antonio toca fernandez, project, security and social solidarity, plan, location, type of work, location, scale, date, date, scale, key, lic. genaro borrego estrada, general director, administrative director, lic. arturo morals portas, arq. mauricio rivero borrel, coordinator of construction, conservation and equipment, key of the plan, codification, modifications, axis, slope, no., note, carriage of toilet in the form of scissors, street cypresses, street alamos, street fresnos, calle sabinos, croquisdelocalizacion , surface, north, streetsabinos, callefresnos, callealamos, callecipreses, sinpavimento, concrete pavement, hydraulic, general architectural floor, parking, public, personnel, walkway, yard, maneuvers, booth, control, access, emergency, biological, waste tank , control, cent., circulation, san., laboratory, gynecology-obsta., pediatrics, consult., sanitary, garden, dressing, surgery, medic. int., public health, women, a r c h i v o, intelligent, room, microb. and, bactereology, proy. faldon, waiting room, u r g e n c i a s, stowage, packaging, psychotropic, responsible, ramp, hom., women, sanit., pub., tel., vest., p o y o, c o n s u l t a e x t e r n a, men, v e s t i b u l,, t.m. bactereol., per., toilet, pac., ambulatory surgery, admission, nursery, room, waiting, cont., room admon., and high, equipment, rodable, contrast, means, obscuro, room rx, transfer, ultrasound, stretchers, sept., and toilet, poyo, enferm., estac., saladeespera, micropros., micro-, s. together, entrev., social work, puerperium under risk, clothes, dirty, central, nurses, hospitalization, washing and distrib., samples, clinical chemistry, resident, doctor, bathroom, isolated, care, continuous, bathroom, bedding, guard, work of, doctors, cures, cendis, septic, social, work, dieticians, file, of interpretation, criterion, circulation, recovery, enf., tec. de, aislam., boardroom, dept. chief, clinic, procedure, infants, dining room, minor observation, adult observation, nurses’ center, clean clothes, emergency room, rehydration, bathroom and dressing room, surgery, bathroom and dressing rooms, personnel, boss, form ii, general warehouse, vestibulo, serviciosgenerales, bathroom and vest ,, pers., conservation, head of, portable, ray-x, c. e. and e., covered, cold, camera, attention, cleaning, electricity, workshop, electrical equipment, medical equipment, air conditioning, winery, workshop, general, mechanical, painting, c a s a d a m a q u i n a s, machines, tel, publico, proy. building board, terrace, bathroom trough, intelligent room, plasters, incubators, school, head of, available, mobile equipment, laundry, labor, tococirugia, decontamination, assessment, and exploration, interviews, patients, internal emergencies, wait internal, tococirugia, newborns, lavabo surgeons, room of expulsion, room of operations, proy.iluminaciòn cover, projection bridge, imagenologia, of. union, and cuagulacion, access, personnel, supply, pharmacy, unit, principal, oral, thermal, isolation, material storage, consumption, receipt material, dirty to ceye, material delivery, clean to hosp, gloves, washing, service , and assembly, preparation, storage and folding, clothing, storage of sterile material, milk, pre-preparation, car station, transporters, cooking, washing pots, self-service, reception, crockery, food, laboratory, supply, med. of work, kitchen, hospital, hematology, sterilization, height, detail, indicates change of plafond coating, indicates level change in floor, indicates change of floor covering, indicates change of level in plafond, indicates finished floor level, indicates change of wall covering, dimensions will be verified on site., indicates no cutting, indicates reference of plan, indicates level in elevation, indicates dimension to axes, indicates dimension to cloths, indicates height from axis to cloth, indicates no detail , indicates reference plane, the dimensions are given in meters, the dimensions apply to the drawing., notes and specifications, scale, note :, it is modified seeded hgs to give a territorial reservation, for the construction of auxiliary offices of affiliation and collection
Raw text data extracted from CAD file:
| Language | Spanish |
| Drawing Type | Full Project |
| Category | Hospital & Health Centres |
| Additional Screenshots |
 |
| File Type | dwg |
| Materials | Concrete, Other |
| Measurement Units | Metric |
| Footprint Area | |
| Building Features | Garden / Park, Deck / Patio, Parking |
| Tags | autocad, bed, bounded, CLINIC, DWG, floor, full, health, health center, Hospital, layout, medical center, plan, plane, Project, shows |
