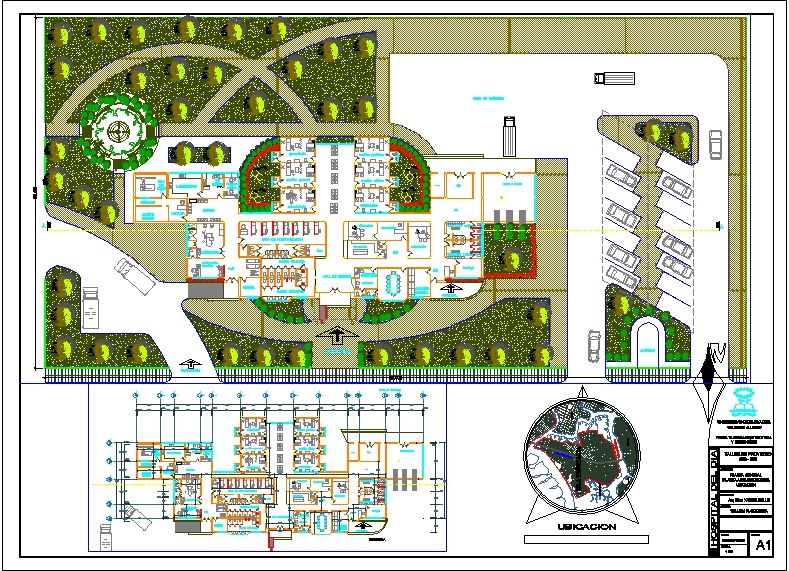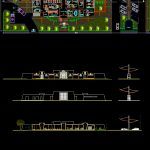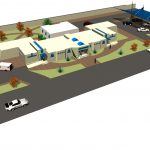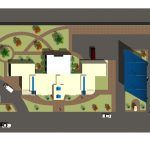
Hospital Project DWG Full Project for AutoCAD
Hospital Project. – Plants – Sections – Elevations – Views
Drawing labels, details, and other text information extracted from the CAD file (Translated from Spanish):
room, p. of arq enrique guerrero hernández., p. of arq Adriana. rosemary arguelles., p. of arq francisco espitia ramos., p. of arq hugo suárez ramírez., date:, faculty of architecture, university of guayaquil, and urbanism, hospital of the day, indicated, scale:, facades, arch. msc. xavier gallo, william r. coke p., student :, teacher :, contains:, project workshop, cut, details, main facade, back facade, fach. The t. right, fach. The t. left, cut —- to ——— to —, francisco couple, edison vivas, perimeter road, estero del muerto, trinipuerto, trinitaria island, alfonso de rojas, sanitary contrazocalo, fororo de plywood , chrome, handle, laminate, plastic, on guides, the drawer runs, white mayolica, wait, reception of samples, sampling, laboratory, x-ray room, command, darkroom, reading, vaccination, clinical doctor, pediatrician , dentistry, gynecology, general practitioner, medical records files, information, address, colecturia, secretary, workshop, aa.cc., hall, warehouse, machine room, dressing room men, dressing women, pharmacy, bar, general store, warehouse , hospitalization room, emergency, nursing, technical, women’s restrooms, men’s restrooms, entrance hall, guardian, maneuvering yard, chrome-plated, handles, location axis, stainless steel laundry, chromed grid, for ventilation, duco, varnish paint , concrete base, laundry, painting, furniture ncreto, bruña, ceramica, tarrajeo, wall, cement, change of floor, rubbed, floor ceramic tile, detail floor – door, door, on foundation, affirmed, false floor, filling own material, concrete slab, floor polished cenento, base , garden, detail planter floor, agricultural sand, ramp detail, detail meson laboratory, court meson, elevation meson, income, staff, general plant, location, architectural floor, no scale
Raw text data extracted from CAD file:
| Language | Spanish |
| Drawing Type | Full Project |
| Category | Hospital & Health Centres |
| Additional Screenshots |
   |
| File Type | dwg |
| Materials | Concrete, Plastic, Steel, Wood, Other |
| Measurement Units | Metric |
| Footprint Area | |
| Building Features | Garden / Park, Deck / Patio |
| Tags | autocad, CLINIC, DWG, elevations, full, health, health center, Hospital, medical center, plants, Project, sections, views |

