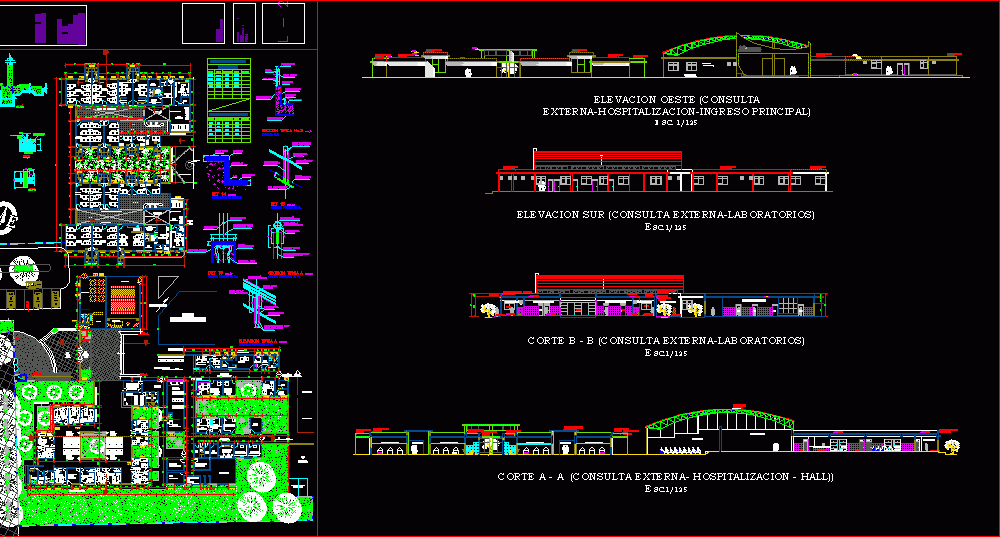
Hospital Type Ii DWG Plan for AutoCAD
Presentation of the general plan of a type II Hospital – including a few cuts and elevations and construction details.
Drawing labels, details, and other text information extracted from the CAD file (Translated from Spanish):
law, year, altum, duc, faculty of architecture and urbanism, design workshop vii, hospital type ii plant sector of development, district: piura, province: piura, region: grau, chair: arq. vassallo arq. vicuña, npt, essalud, more health for more Peruvians, administrative area, ceiling projection, personal corridor, curtain projection, proyec. duct, dep., clean work, dirty work, s.h, lavach., nurses station, dep. cleaning, reports, isolated room, isolated work, hospitalization surgery, topical, hospitalization medicine, area stretchers, yard maneuvers ambulances, emergency, hall laboratories, technical corridor, personal income, admission consultation, consult. general medicine, dress., consult. traumat., topical traumat., statistics, consult. gyneco- obst., topico ginec- obst., wait outside consultation, consult. ophthalmologist, topical ophthalmologist, consult. dental, consult infect – contag., consult. otorrino., consult. pediatrics, topico consult. Surgery, consult. Surgery, limp., sh discap., sh males, sh ladies, toilet, weight and size pediatrics, laboratories, burnished polished cement floor, cafeteria, kitchen, auditorium, procenio, hospitalization, administration, cubic. portable x rays, washing, sterilized props, classification of sampling, s.h pers., vest. pers., corridor laboratory, blood bank, laboratory hematology, file plates taken, reception and secretary lc, radiodiagnostic corridor, photoradiology room, virgin plates archive, ambulance parking, kitchenete velatorio, coloring of anatomical parts, valatorio, autopsy room, refrigerated chamber, dep. props, cub. limp., biochemistry laboratory, parasitology laboratory, bacteriology laboratory, office, pharmacy store, personal s.h, vest. x-rays, x-rays, control, development, reception and secretary radiodiag., vest. technical x-ray, personal internal corridor, emergency, pharmacy office, vain box, type, doors and screens, width, turn, alt., cant., windows, long, alf., entrance hallway, tarred cement counterzoating and painted, tarrajeo rubbed latex paint, faculty of architecture, hospital type ii cuts and general elevations, district: cajamarca, cathedra:, gargola, flown of lightened slab, gutter, office, corridor, teatina oriented north and south, entrance hall, clinical laboratory, inner courtyard, external consultation, metal structure, sand with asphalt, seal :, sub-grade, base, concrete slab, slab, cut, traffic paint, simple concrete slab, non-extrusive, filling, concrete adoquin , cement rubbed, burnished with waterproofing and hardener, exterior sidewalk, reinforced concrete, metal grid, with waterproof, variable, cement rubbed with waterproofing hardener, track or natural terrain, see slope in plant, cement rubbed and burnished, track, existing, step of terrazzo, tarrajeo rubbed oleo matte paint, weld run and frosted, parapet tarred rubbed oil paint mate, anchor of faith. left at the moment of emptying, axis of parante faith. Match stair step shaft
Raw text data extracted from CAD file:
| Language | Spanish |
| Drawing Type | Plan |
| Category | Hospital & Health Centres |
| Additional Screenshots |
 |
| File Type | dwg |
| Materials | Concrete, Other |
| Measurement Units | Metric |
| Footprint Area | |
| Building Features | Garden / Park, Deck / Patio, Parking |
| Tags | autocad, CLINIC, construction, cuts, DWG, elevations, general, health, health center, Hospital, ii, including, medical center, plan, presentation, type |
