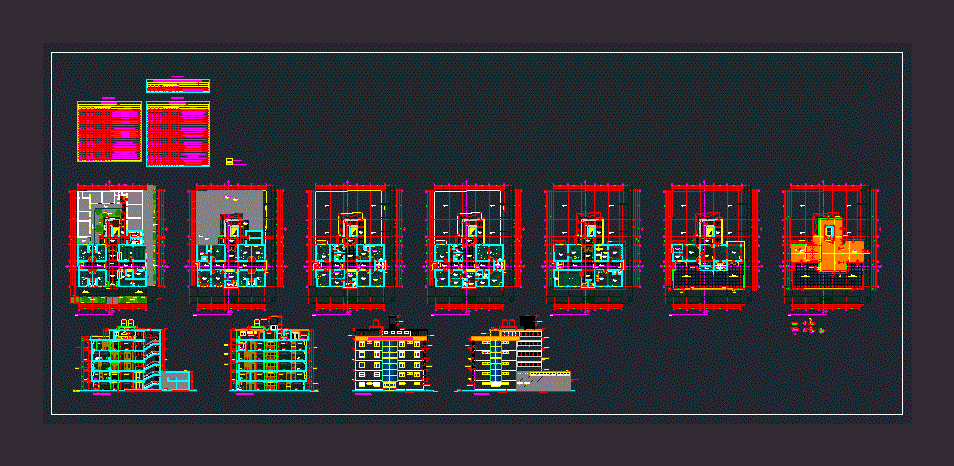
Hospital Vista Alegre DWG Plan for AutoCAD
This plane contains the detailed distribution plan of a hospital; showing different environments. It also has plants; courts; elevations; box vain; axes; heights; etc.
Drawing labels, details, and other text information extracted from the CAD file (Translated from Spanish):
esc, uppercase, control, wake up, sleep, power, sup, end, av., start, insert, pant, pause, scroll, inter, pet sis, print, page, page, num, ins, av. page, répág, intro, inic, altgr, alt, elaborated:, revised:, indicated, approved :, ing. alvaro bazan hair, ing. luis perez urteaga, arch. martin miranda figueroa, district: victor larco herrera province: trujillo region: freedom, cad :, leonard kings, location :, scale :, plane :, project :, mcmxc, date: regional manager of infrastructure, sub manager of studies and works, pharmacy, admission, cleaning room, surgery office, general practice office, gynecology – obstetrics, pediatrics office, catwalk, main entrance, ramp, main passage, rheumatology office, ecografo, cardiology office, ophthalmology office, x-ray room, radiology office, sampling, dark room, biochemistry laboratory, microbiology laboratory, dilatation, ucin neonatology, hospitalization women, semi rigid area, obstetricians station, washbasin, washing and sterilization of surgical instruments, clean clothes, work of obstetrics, hospitalization surgery children, hospitalization surgery men, station of nurses, operating room, conductive terrazzo floor, recovery room, sterile material deposit, nurses work, fast sterilization, septic room, laundry, sum, foyer, kitchen, laundry, ironing and sewing, terrace, dining room, pantry, preparation area, laundry area and tableware, medical records file, doctors rest, living room doctors, dental plaques, dentistry office, ss.hh. personal, ceiling projection, hospitalvistaalegre, box, triage, beam projection, gynecology, psychology, listening to the user, computer center sis, ecography service, management, pregnant woman’s office and unborn child, social service, family planning , pct, nutrition, group cred, dentistry service, arrival, rigid area, dressing room doctors, dressing nurses, personal laboratory dressing room, dressing room, sterilized clothes store, central sterilization room, land boundary, stock of sterilized material, delivery , path of circulation, track, type, width, height, observations, windows: code, vain box, quantities, alf., doors: code, _____, cleaning room, ss.hh. puerperium, ss.hh. hospitalization, adjoining, of. administrative, staff dressing, rest, ss.hh., path of existing circulation, variable, ____, block of glass: curtain wall code: code, command, deposit, corrected ok, tarred wall, painted with satin latex, tarred wall, painted with matte oil, wall t. And p. with matt latex, wall t. And p. with oil matt, attic, proy. of beam, roof, existing mailbox, grass, ceiling projection, circulation, path of protection, generator group, cto. cleaning, gardener, administrative office, tarraced and painted ceilings, expansion board zz cut, tarred, rubbed and painted., gutter, parapet, waterproof polished cement, solid slab, tarrajeo, mortar, lightened slab, tarred and painted brick parapet , court gargola yy, tarred and painted brick wall, machine room, proy. extractor hood, beam t. And p. with matte oil, tarred beam and p. with satin latex, tarred column, painted with satin latex, tarred plate, painted with satin latex, false column for upright
Raw text data extracted from CAD file:
| Language | Spanish |
| Drawing Type | Plan |
| Category | Hospital & Health Centres |
| Additional Screenshots | |
| File Type | dwg |
| Materials | Glass, Plastic, Other |
| Measurement Units | Metric |
| Footprint Area | |
| Building Features | Garden / Park |
| Tags | alegre, autocad, CLINIC, clinics, courts, detailed, distribution, DWG, environments, health, health center, Hospital, medical center, plan, plane, plants, showing, vista |
