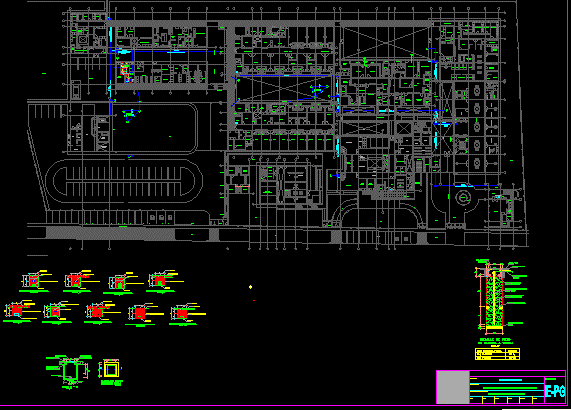
Hospitals – General Plants ;Electrics – Details DWG Detail for AutoCAD
Feeders – General plant electrics – Details
Drawing labels, details, and other text information extracted from the CAD file (Translated from Spanish):
t. paraffin, mechanotherapy, nurses, work, c.a.i.a. senior citizen, hall, samples, c. gynecology obstetrics, c. surgery, topic, c.a.i. n. adolec., c.a.i. child, c. psychology, c.a.i. adult, social, c.pediatria, tms, tmg, distribution, service, chief, microbiology, biochemistry, sterilization, hematology, work, preparation, and storage, area, testing, taking, interviews, donors, dressing, x-rays , impressions, command, reading, deposit, ecography, cleaning, waiting, room, guard, equipment, triage, internal corridor, wait, mammogram, vest., reports, garden, reception and, maneuvers, patio, isolated, clean clothes , stretchers, room, meetings, pastry, secretary, headquarters, station, tea, dirty clothes, infected, pediatrics, observation room, and equipment, material, chairs, corridor, gynecology, patients, topical – surgery – medicine, multipurpose, minimal , admission, first aid, limp., rest, personal, hist. clinics, alarms, central phone, resuscitation unit, obstetrics, rapid, internal, hall ceye, packing, use, pre-wash, wash, washbasins, sterile, family, recovery, runner, anesthesiologist, r.sucia, room, control, transfer, septic, obstetric, medical, be, rigid, boots, delivery room, clothing, change of, semi rigid, store, cold, delivery, income, files, public, medicines, labor, attention to, recently born, box, clean, classification, stories, parking, ambulance, service, cafeteria, attention, mirror, water, services, general, emergency, exit, clocks, interior, planter, pool, kitch., men, bedroom, supplies , sh m, s.h. h, women, cto., reception, sanitation, environmental, maintenance, drugs, vacuum, kitchen, pantry, dining room, diets, hospital, washing, pots, crockery, boards, ge, delivery to, machines, oxygen, changing rooms, drying and ironing, prep. of samples, cut of biopsies, cytology, histopathology, pathology, deposit of, biopsies and, proc. of, autopsy room, photo, camera, microscope, photo, file, materials, waiting room, refrigerator, sewing, s.h., c. dentistry, t. control, comunic., s.h.m., s.h.h., r.s., kitchenet, patio, telephone, cabins, semi rigid, compresses, electrotherapy, traccion c.v., communicable diseases, dep. c, dep. b, dep. a, dep., incinerator, lav. cars, classifi., waste, doctors, showers, social service, gestation, salon of use, cistern, against, fire, reserve tank, neonatology, cribs, formulas, with triple pastoral, bipolar cut-off, with double pastoral, Type n device, circuit breaker box, outdoor nyy cable, detail pole, nyy cable, compacted earth filling without stubs, signaling tape, npt, cut bb, bottom, grounding hole, earthing, detail well, bentonite, concrete cover, pipe and conductor, indicated, electrolytic copper rod, industrial salt collar, pressure connector, bronze or copper, sowed ground, mixed with bentonite, concrete box, pvc duct sap vias, sap pvc duct, sifted and compacted earth, bare wire, aa cut, generator set, int.transf. automatic, tge, lowering of lightning rods, daily tank, capacitor bank, selected and compacted earth, concrete floor, ground garden, bt feeders, waterproofing with tar, typical electric, mailbox plant, x – x cut, concrete cover with , concrete, drainage, ie-pg, scale, ing. jose thin belly, department, dist., drawing, project :, description :, responsible professional, prov., date, majes hospital, general electric plant – details
Raw text data extracted from CAD file:
| Language | Spanish |
| Drawing Type | Detail |
| Category | Hospital & Health Centres |
| Additional Screenshots |
 |
| File Type | dwg |
| Materials | Concrete, Other |
| Measurement Units | Metric |
| Footprint Area | |
| Building Features | Garden / Park, Pool, Deck / Patio, Parking |
| Tags | autocad, CLINIC, DETAIL, details, DWG, electrics, feeders, general, health, health center, Hospital, hospitals, medical center, plant, plants |
