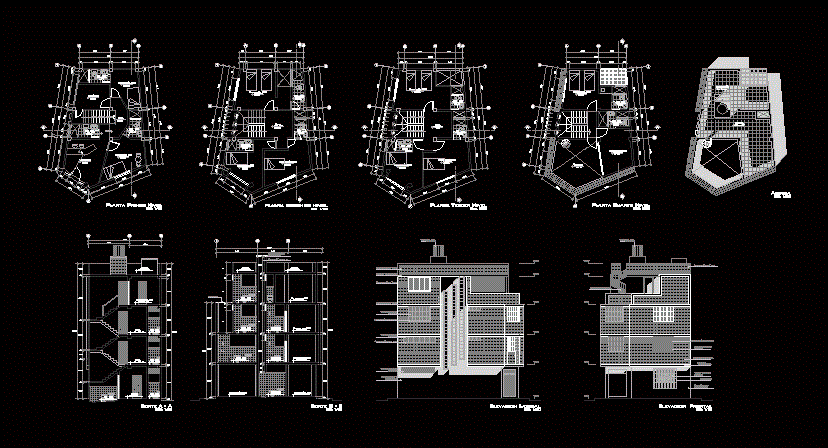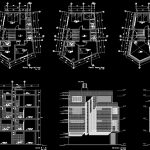ADVERTISEMENT

ADVERTISEMENT
Hostal Mysku DWG Elevation for AutoCAD
Draft a hostel in the city of Chiclayo. The file consists of architectural plants; courts; elevations respectively nomenclature .
Drawing labels, details, and other text information extracted from the CAD file (Translated from Spanish):
deposit, reception, ss – hh, hall, terrace, p.cemento polished, tendal, laundry, brick tambourine, roof, skylight, brick face view, ventilation duct, wall painted and tarrajeado, carpentry in wood, painted and tarrajeado, aluminum galvanized, spiral staircase, painted and tarred wall, faith gate, painted and tarred, living
Raw text data extracted from CAD file:
| Language | Spanish |
| Drawing Type | Elevation |
| Category | Hotel, Restaurants & Recreation |
| Additional Screenshots |
 |
| File Type | dwg |
| Materials | Aluminum, Wood, Other |
| Measurement Units | Metric |
| Footprint Area | |
| Building Features | |
| Tags | accommodation, architectural, autocad, casino, chiclayo, city, consists, courts, draft, DWG, elevation, elevations, file, hostal, hostel, Hotel, lodging, plants, Restaurant, restaurante, spa |
ADVERTISEMENT
