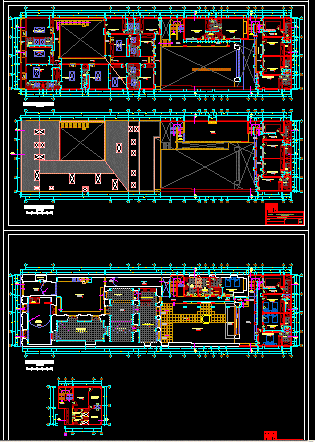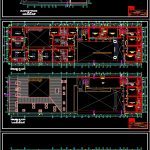
Hostel – Plants DWG Block for AutoCAD
Hostel – Plants
Drawing labels, details, and other text information extracted from the CAD file (Translated from Spanish):
multipurpose room, living room, bar, tourist shop, dining room, kitchenette, reception, chiflon, first patio, entrance, guardian, second patio, water mirror, water curtain, safe, bathroom, ca, sshh, cb , ee, dd, cc, sh ladies, s.h. men, balcony, laundry, catwalk, roof, machine room, deposit, sisterna, first floor, dressing ladies, dressing men, arequipa, dtpo. : plane:, prov. : arequipa, dist. : fenced, esc:, project:, vitreous slab toilet, oil matt, moduglas system, division, acces., carp.metalica, sanitary ware, lavatories, toilets, enamel, anticorrosive, acrylic, duco, vitrified white slab, lavat. vitrified slab, vitreous colored slab, glass, ciel.raso walls, locksmith, semidouble, gray, magnet in closet, reposter., ch.cilindr.tipo bath, bolt and padlock, cylinder plate, exterior, cylinder plate, interior, puller in portañuelas, sheet metal, closets and pastry, bronc laminated glass, bronc tempered glass, matt washable latex, fixed furniture, carpentry, doors, railings, cobert., wood carpentry, windows, counter, aluminum, reduced board, closets door contrap., melamine pastry, wooden drawers, duco painted frame, melamine board, melamine holders, iron grille type, paint, varnish, carp.wood, counterzocalo, skies, stairs, stairs, floors, sockets, ashlar tile , clear terrazzo, rubbed cement, concrete type adoquin, tarred and painted, walls, heading, finishes, level, zone, environment, brick walls, superboard walls, kk striped tarrajeo, k.k. tarrajeado, cuadrodecabados, changing rooms, cistern, basement, public area, ss.hh., salon of uses, entrance hall, bedrooms, bedrooms, bathrooms, guardian, sidewalks and floors, common areas, multiple, metal, third floor, second floor , floor of ceilings, fourth floor, glass moduglass with sliding windows, artistic stained glass, window in corner of sliding glass moduglass, interior plywood door, observations, alf., high, cant., type, box of bays, width, window in corner glass moduglass, moduglass glass with pivoting glass, vai counter door interior view in kitchen, lintel, basement floor, architecture – fourth floor, hostel santa rosa – arequipa, santa rosa hostel, restoration and new construction of the
Raw text data extracted from CAD file:
| Language | Spanish |
| Drawing Type | Block |
| Category | Hotel, Restaurants & Recreation |
| Additional Screenshots |
 |
| File Type | dwg |
| Materials | Aluminum, Concrete, Glass, Wood, Other |
| Measurement Units | Metric |
| Footprint Area | |
| Building Features | Deck / Patio |
| Tags | accommodation, autocad, block, casino, DWG, hostel, Hotel, plants, Restaurant, restaurante, spa |
