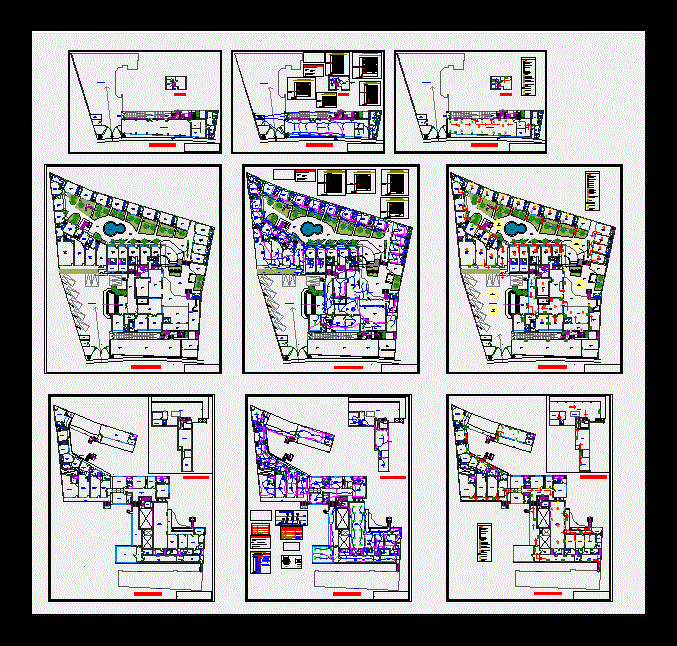
Hotel 3 Stars Angolo DWG Block for AutoCAD
The hotel features architectural plan, current electric safety and evacuation facilities and
Drawing labels, details, and other text information extracted from the CAD file (Translated from Spanish):
exit, prohibited, smoking, medicine, caci, admission, in case, safe area, earthquake, fire extinguisher, h ol ol, consulting institute sa, hotel el angolo, board, dilatation, beam projection, dining room, ss. hh women, ss.hh men, storage room, deposit of chairs, living room, hall narihuala, circulation, sidewalk, ramp, vacuum, generator, booth, parking, first level, income, basement, hall, pt, legend, security external, emergency lighting, smoke detector, fire extinguisher photoluminescent poster, photoluminescent sign alarm button, no smoking poster fotoluminiscente, temperature detector, photoluminescent poster kit, fireproof cabinet, fire alarm central, stroboscopic light and alarm fire photoluminescent poster, union siamesa, staircase low fotoluminiscente poster, climb ladder fotoluminiscente poster, entrance smoking poster fotoluminiscente, fire door, second floor, terraz a, lobby, reports, gym, bussines center, bathroom, c.l, main dining room, kitchen, billiard room, proy. of roof, bar, garden, sink, planter, corridor, proy. of stairs, ramp, pool, corridor, proy. roof, patio, reception, pomk, cl., balcony, passageway, warehouse, office of human resources, general deposit, deposit of tables, file, accounting, salon narihuala, third level, roof proy, projection lower level, deposit of sheets and mattresses, washing and ironing area, cleaning room, tendal patio, fourth floor, sx, sl, g, soberbiooooooooooooooooooo, goes to general trablero, area, meeting, project:, specialty :, owner :, responsible professional :, drawing :, lamina :, district: province: department :, date :, scale :, piura piura, sr: august hernandez cevallos sra: angelica samanez cardenas, plane :, piura, architecture first level, security, signaling and evacuation first level, second level architecture, lighting and electrical outlet, second level, security, signaling and evacuation second level, water tanks, low lighting to switch s, arrives circuit board kitchen, third and fourth floor, technical specifications, square:, octagonal :, rectangular:, wall light type sel, for output from switches, receptacles, for lighting output, well to ground system, clamp or connector, sifted earth mixed with sanickgeld or magnesium sulfate, box square pass fº gº for telefono tv etc., pass box, height indicated on the map, timbre line, line embedded by the ceiling or wall, recessed floor line, telephone line embedded in floor, thermomagnetic switch, light center, cable tv antenna line , description, symbol, center of light attached to the wall, exit for telephone, well to ground, double outlet with exit, energy meter, emergency light, vertical pipe embedded in wall, air conditioning, double outlet, single switch, exit force for electric pump, double, tv and push button, plant, ta, tg, transfer board, general board, distribution board, dimensions, code, box of boxes of passage, driver, table of feeders of rush-housing, pipe, diagram boards, ge, kw-h, section aa-aa, lighting, receptacle, reservation, terminal block, single line diagram, cir int discripcion, single line diagram, reflectors, electrical outlets, fans, electric pump, lighting fac fairy, large living room lighting, salon lighting, gym outlet, hall-store lighting, sports office lighting, double room lighting, first pisoo, ci, c-ii, cv, c-vi, c-iii, c-iv, c- vii, general board type tg
Raw text data extracted from CAD file:
| Language | Spanish |
| Drawing Type | Block |
| Category | Hotel, Restaurants & Recreation |
| Additional Screenshots |
 |
| File Type | dwg |
| Materials | Other |
| Measurement Units | Metric |
| Footprint Area | |
| Building Features | Garden / Park, Pool, Deck / Patio, Parking |
| Tags | accommodation, architectural, autocad, block, casino, current, DWG, electric, evacuation, facilities, features, hostel, Hotel, plan, Restaurant, restaurante, safety, spa, stars |
