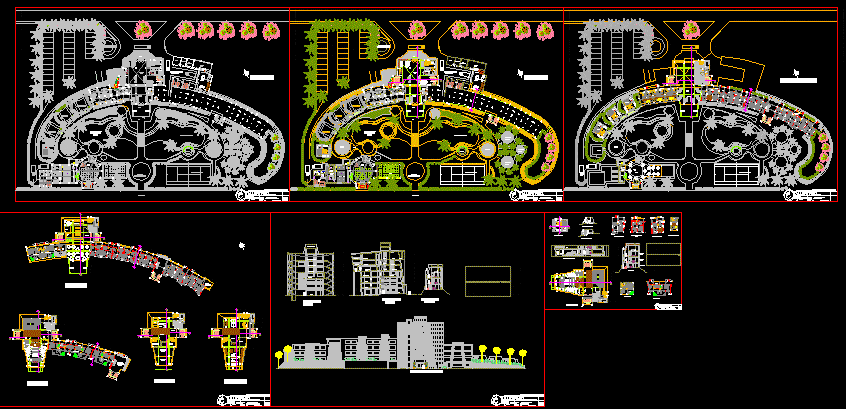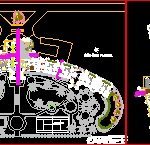
Hotel 4 Stars DWG Block for AutoCAD
four star hotel in Punta de Bombon
Drawing labels, details, and other text information extracted from the CAD file (Translated from Spanish):
lamina: National University of San Agustin de Arequipa, faculty of architecture and urban planning, Arq workshop, date :, group :, chair :, scale :, arq. aspilcueta, ortiz masco adolfo, plane: hotel, pelican resort, ss.hh. males, ss.hh. ladies, ss.hh. handicapped, women, bathroom, men, hall, recep, social area, accommodation, z. d. serv. complem, parking, service and maintenance, expansion, control, beach, pier, joint functional chart, spatial relations, first degree, second degree, circumstantial, reception and administration, zone of complementary services, direct, indirect, null, correlation diagram of the set, administration, reception of the hotel, communication, sales, reception area and administration, loby, comes from parking, goes to social area, goes to area of accommodation, comes from lobby, reception, preparation area, warehouses and cleaning, served hosted, events, comes from area of accommodation, comes from maintenance area, admin, reception hall, sh, recep and info, equi pages, hall admin, secretary, accounting, file, management, staff, s. together, souvenir, telephone, internet, bar, goes for vertical circulation, events room, terrace, buffet bar, outdoor dining, kitchen, comes from vertical circulation, dining room, patio, warehouses, s.h. vestua, deposits, comes from vertical circulation services, comes maintenance service, lobby, social intimate, maintenance and equipment, be, breakfast, hot kitchen, living room, meeting room, recep., kitch, gym, therapies and saunas, aesthetics, board games, matrimonial, patio, deposit, office, cold kitchen, dining kitchen, auditorium and meeting room, sales and services, gemnasium, showers, secret., administrac., public relations, accounting, billiards, ping pong, room dance, laundry area, preparation area, cooking area, serving area, reception hall, cold room, food and vegetable storage, dry food storage, laundry, washing, drying, selection, wines and liquors, stay and dining personal, dressing men, ladies dressing room, section aa, being of sum, being of aesthetics, being of gymnasium, hydraulic lift, sum auditorium, meetings, therapies, games, ss.hh., section bb, main elevation, car, post, desca rga, auditorium, meeting room, student :, arq. wilbert aspilcueta, bar cafe restaurant, box, cc section, adult pool, children pool, children pool, tennis court, courts and lifts set, planimetry, shaded terrace, elevated tank, matrimonial suite, handicapped suite, suite double to triple, suite junior, drinks, sound, bar and music, dance area, disco, single room, double to triple room, personal dining room, generator, substation, air conditioning, general deposit, reception and selection, washing, drying, ironing and selection, ss.hh. and changing rooms, support and control, personal control, massages, cuts and elevations of units, supporting structure, sleeping, s.hh, balcony, sleeping, circulation, installation duct, closet, minibar, plasma TV sound equipment, etc. hydro tub, bungalow floor, kitchenet, dining room, kitchen, bedroom, bungalow cut aa, bungalow bungalow bb, double room, auditorium section aa, social, intimate
Raw text data extracted from CAD file:
| Language | Spanish |
| Drawing Type | Block |
| Category | Hotel, Restaurants & Recreation |
| Additional Screenshots |
 |
| File Type | dwg |
| Materials | Other |
| Measurement Units | Metric |
| Footprint Area | |
| Building Features | Garden / Park, Pool, Deck / Patio, Parking |
| Tags | accommodation, autocad, block, casino, de, DWG, hostel, Hotel, punta, Restaurant, restaurante, spa, star, stars |
