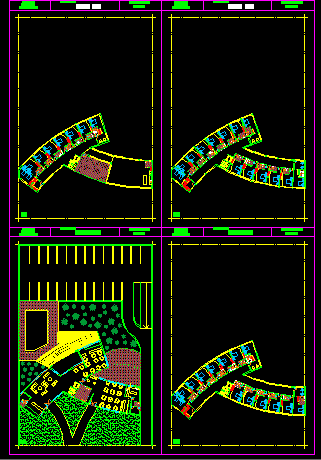ADVERTISEMENT

ADVERTISEMENT
Hotel – Architectural Design I In Faudo DWG Block for AutoCAD
Hotel in land located between party, which also did not stop us create a flexible building with very good use of the forms in a work of architecture.
Drawing labels, details, and other text information extracted from the CAD file (Translated from Spanish):
ground floor, blueprint, structures, lateral, facades, plants, kitchen, cuts, second floor, badin roque, erviti tomas, fernandez diego, final project, first floor, bedroom, studio, quiet part of the building, passage, garage, laundry, front, court bb, living, dining room, lm, ground floor, project, sheet :, cut
Raw text data extracted from CAD file:
| Language | Spanish |
| Drawing Type | Block |
| Category | Hotel, Restaurants & Recreation |
| Additional Screenshots |
 |
| File Type | dwg |
| Materials | Other |
| Measurement Units | Metric |
| Footprint Area | |
| Building Features | Garage |
| Tags | accommodation, architectural, autocad, block, building, casino, create, Design, DWG, flexible, forms, good, hostel, Hotel, land, located, party, Restaurant, restaurante, spa, stop |
ADVERTISEMENT
