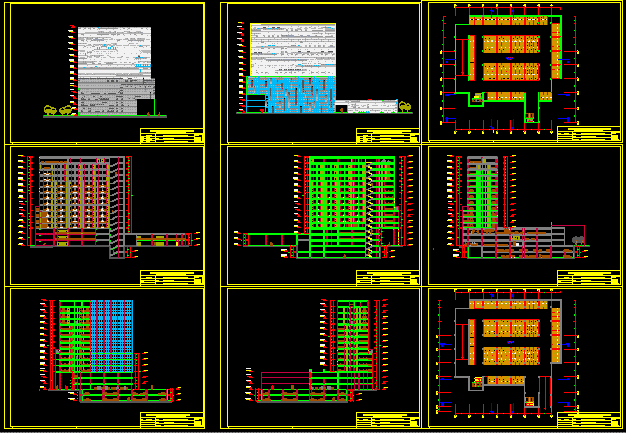
Hotel Centro – Lima DWG Block for AutoCAD
Hotel 5 stars ai Central Station of Lima Bus
Drawing labels, details, and other text information extracted from the CAD file (Translated from Spanish):
student :, pontifical catholic university of Peru, map:, code :, cycle:, professors :, hotel, theme:, architecture, court a – a, reynaldo ledgard, eduardo figari ,, bonnie r. bonett donayre, plane nr. :, alex krateil and julio navarro, faculty of architecture and town planning, scale :, cut b – b, for service access, cut c – c, cut d – d, cut e – e, feathers, thickness, color, blakc, npt , camera, frozen, vegetables, pastry, dishwashing, prep. cold, cooking area, robot coupe, hot preparation, buffet, reception, reports, travel, file, bar, preparation of meat, offices, room, kitchen, dining room, laundry, conference room, hall, porcelain floor, wooden floor, porcelain floor, casino, clothing store, clothes preparation, white board, internet, vip room, ceramic floor, counter, warehouse, audio room, square, concrete paving floor, boards, store, spa presidential suite
Raw text data extracted from CAD file:
| Language | Spanish |
| Drawing Type | Block |
| Category | Hotel, Restaurants & Recreation |
| Additional Screenshots |
  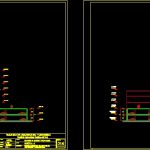 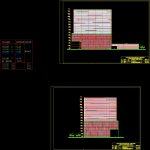 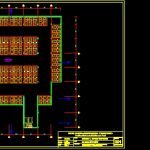  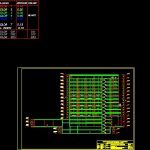 |
| File Type | dwg |
| Materials | Concrete, Wood, Other |
| Measurement Units | Metric |
| Footprint Area | |
| Building Features | |
| Tags | accommodation, autocad, block, bus, casino, central, centro, DWG, hostel, Hotel, lima, Restaurant, restaurante, spa, stars, Station |
