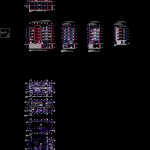
Hotel – Commercial DWG Block for AutoCAD
Hotel Peru
Drawing labels, details, and other text information extracted from the CAD file (Translated from Spanish):
matrimonial room, single room, double room, white room, elevator, hallway, hall, terrace, reception, luggage storage, parking, machine room, zotano, ironing, laundry, roof, ss.-hh., basement, room machines, luggage storage, catwalk, ss-hh, center, wood, grades, sheet metal three knocks, knob, glass, lizo – transparent, aluminum, width, frame, interior, latch, high, alfeizer, plaster rubbed and planch., latex painted latex, sky reasonable, door board, exterior walls, wood carpentry, interior walls, int., ext., floors, zocalo, ceiling, and beams, columns, vestment, walls, carp. wood, contrazocalo, carp. metal, paint, cedar wood, roofing, ceramics, ceilings, cast iron bars on balconies, parquet, living room, kitchen, environments, finishes, dressing room, finish panel, walls, masonry walls, polished terrazzo, porcelain tile, plywood door , wooden windows, railings, study, backyard, patio, front patio, car -port, tv room, warehouse, corridors, light wells projection
Raw text data extracted from CAD file:
| Language | Spanish |
| Drawing Type | Block |
| Category | Hotel, Restaurants & Recreation |
| Additional Screenshots |
 |
| File Type | dwg |
| Materials | Aluminum, Glass, Masonry, Wood, Other |
| Measurement Units | Metric |
| Footprint Area | |
| Building Features | Garden / Park, Deck / Patio, Elevator, Parking |
| Tags | accommodation, autocad, block, casino, commercial, DWG, hostel, Hotel, PERU, Restaurant, restaurante, spa |
